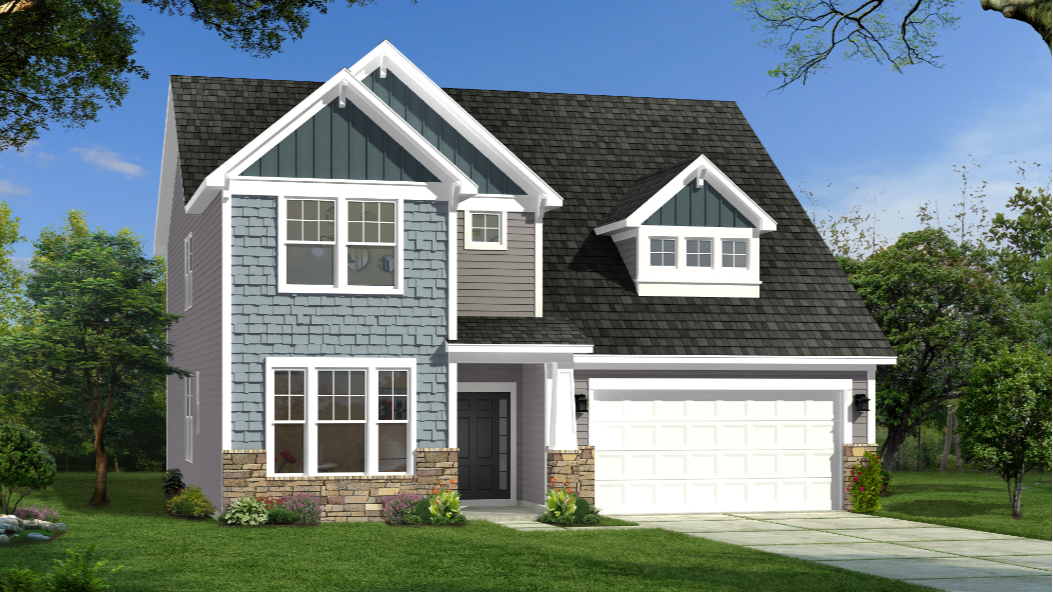
The Drayton floorplan offers an attached 2-car garage and an open concept kitchen with island that opens to breakfast area and family room.. Optional features available include extended breakfast area, 3-car garage, study, screened porch, and fireplace. The owner’s suite comes with an expansive walk-in closet, dual vanity, and oversized shower. An optional sitting area in owner’s suite is available. The upstairs loft is perfect for entertaining guests.
Sales Office Information
Off-Site Sales Office:
Selling offsite- Essex Village Community!
996 Main Street
Franklinton, NC 27525
By Appointment Only
919.457.1694Sales Consultants