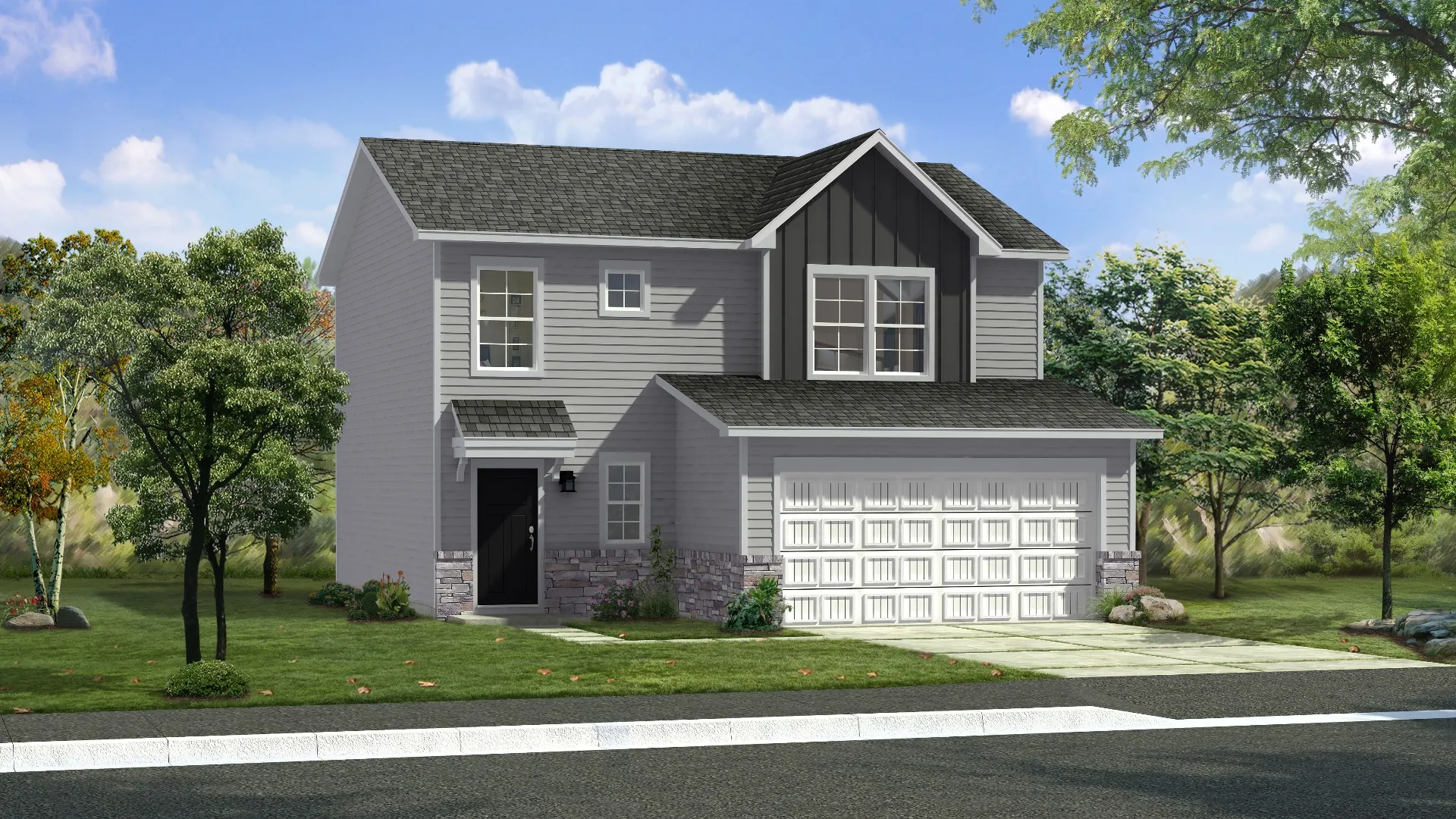
Homesite 113 R Wilson Loop, Georgetown, DE 19947
3 Level Home with Washer & Dryer! Over 2200 SF w/ Finished lower level 1 on Premium Homesite! Welcome Home to the Glenshaw II! Situated on a corner homesite, with a side-load garage and partial stone front, this home offers curb appeal both inside and out! Entering the home, you will find a huge family room, powder room & storage closet. Access the home through the adjacent 2-car side-load garage. The open-concept family room is connected to a large dining and kitchen space with ample island, stainless steel appliances & upgraded quartz countertops. Our finished lower level 1 includes a full bath, more storage space, and can be used as an additional family room or game room. The second floor of the Glenshaw II boasts a breathtaking primary suite. It includes a spacious walk-in close and an en-suite bathroom with dual vanity basins and a walk-in shower w/ tiled bench. Additionally, the laundry room is conveniently located on the same floor - fully equipped with Whirlpool washer/dryer and easily accessible from both the primary suite and the secondary bedrooms. With 2210 total square feet, 3 bedrooms & 3.5 baths, this home is the perfect floor plan!
533 Hall Drive
Georgetown, DE 19947
Sun through Mon 12pm - 5pm | Tues through Sat 10am - 5pm
302.485.0202