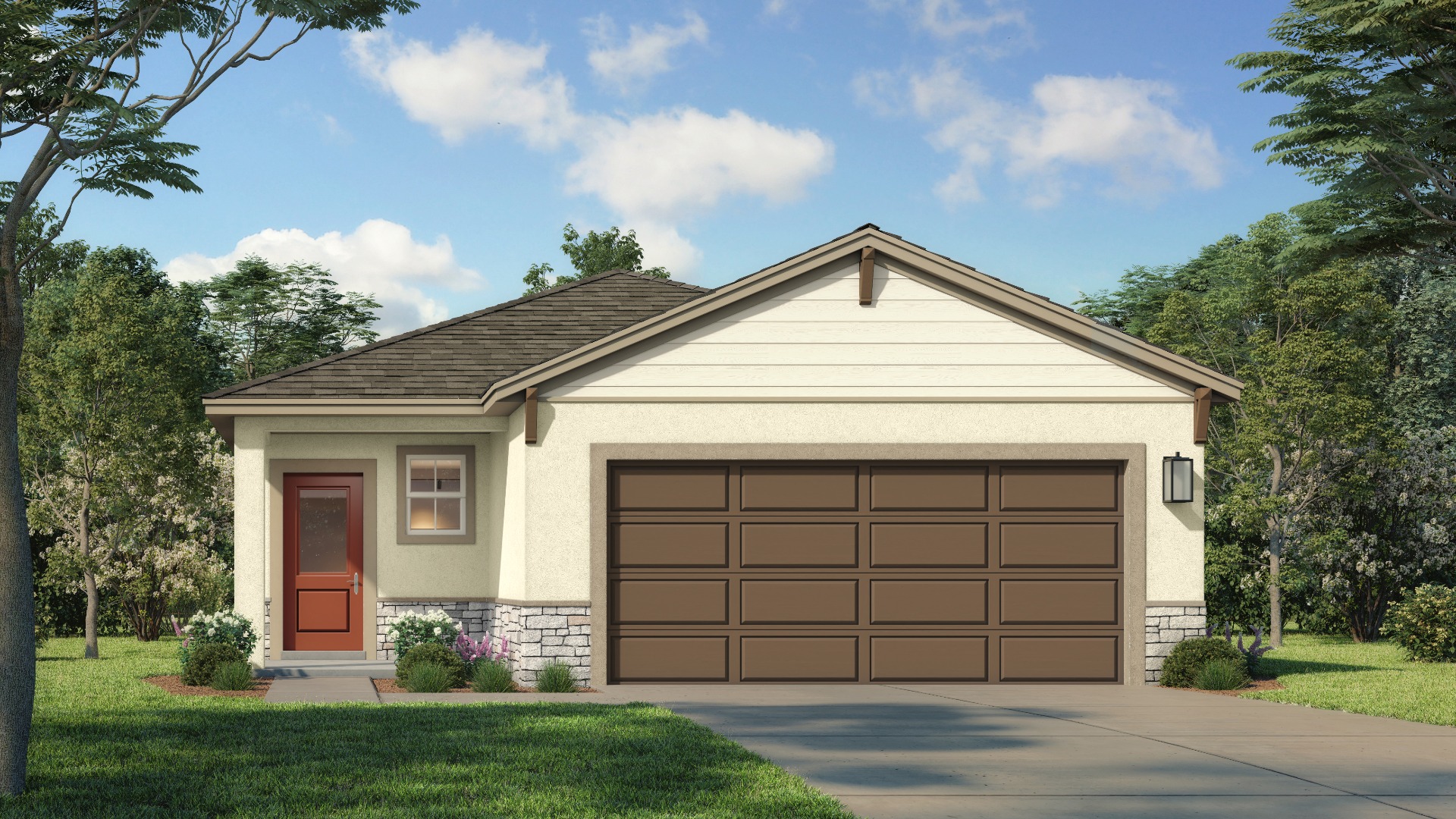
ATLANTIC: Beautiful Single Level, 2 Car Garage Home with Open Concept Living and 3 Bedrooms! The Atlantic plan is available in Coastal, Farmhouse or Traditional exterior designs. The front entry and the private garage entry open to the foyer with an optional drop zone. A well-appointed island kitchen is centered between the cafe and the family room with access to the lanai. The primary suite boasts a large walk-in closet and en suite bathroom that includes a shower and private water closet with the option to add a tray ceiling in the bedroom and a dual sink vanity. Two secondary bedrooms a full bathroom and a convenient laundry room complete the Atlantic plan.
Sales Consultants
Head West on Parkway Frontage Rd. N. Take a right on Lakeside Village Blvd. Take a left on Lakeside Village Circle. Take a left on Dormie Dr. Take a right on Cup Drive. Go through Community gate. Go one mile and destination is on your left.