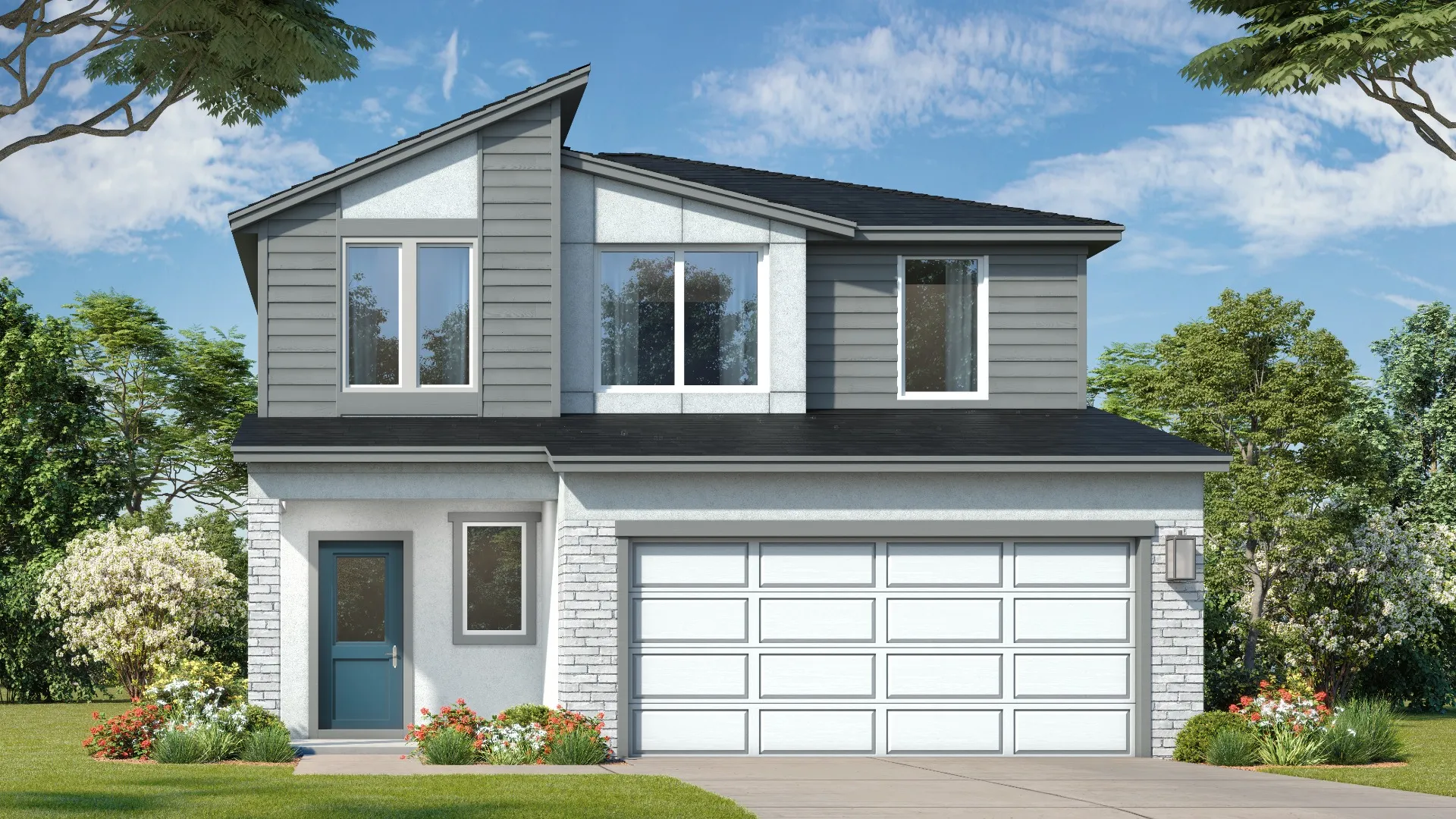
JUPITER: Beautiful 2 Level, 2 Car Garage Home with Open Concept Living and up to 4 Bedrooms! The Jupiter plan is available in Coastal, Farmhouse or Traditional exterior designs.
The inviting front porch opens to a gracious foyer with 2 adjacent secondary bedrooms and a full bathroom. The spacious family room is open to the dining area and adjacent kitchen. The primary suite boasts an en suite bathroom with dual sink vanity, shower, private water closet, and large walk-in closet. The 2nd level offers a spacious loft and 2 secondary bedrooms each with walk-in closets and a full bathroom.
Optional Choices:
- Lanai
- Tray Ceiling in Primary Suite
- Bedroom 4 with Small Loft Space
- Dual Sink Vanity in 2nd Level Bathroom
Sales Office Information
1528 Redwood
Haines City, FL 33844
10am -6pm (Appointment Only)
407.270.2747