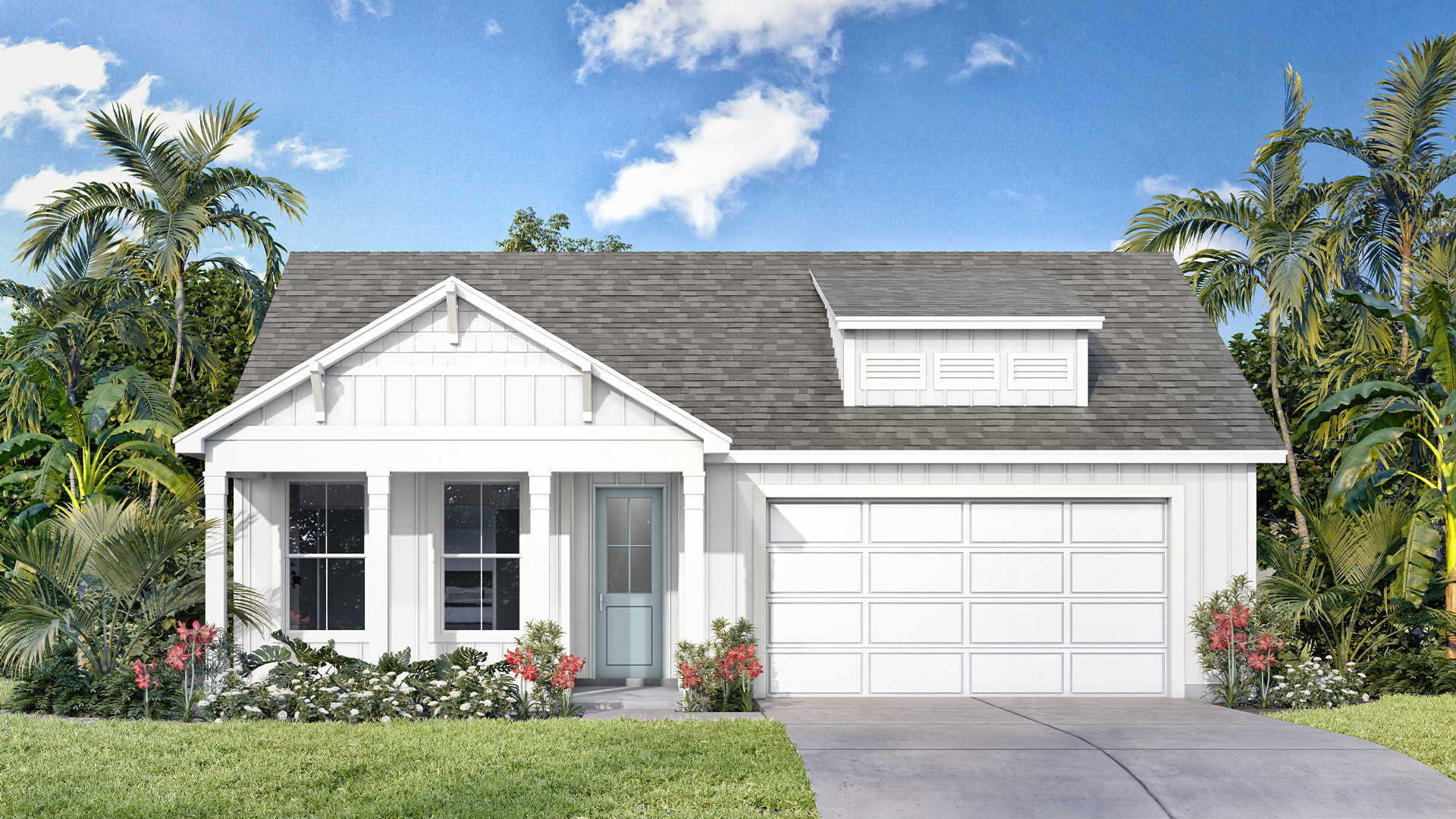
BUTTONWOOD: Beautiful Single Level, 2 Car Garage Home with Open Concept Living and 3 Bedrooms! The Buttonwood plan is available in Coastal, Farmhouse or Traditional exterior designs. The inviting front porch opens to a gracious foyer with 2 adjacent secondary bedrooms and a full bathroom. The spacious family room is open to the dining area and adjacent kitchen. The primary suite boasts an en suite bathroom with dual sink vanity, shower, private water closet, and large walk-in closet.
Optional Choices:
- 3 Car Garage
- Optional Tray Ceilings - Foyer and Primary Suite
- Drop Zone adjacent Foyer
- Chef's Kitchen
- Extended Covered Lanai
- 9 Ft. or 12 Ft. Sliding Glass Doors to Lanai
- Summer Kitchen on the Covered Lanai
- Roman Shower in Primary Bathroom
Sales Office Information
Round Lake and Sullivan Ranch
Mt. Dora, FL 32757
10 am - 6 pm (Appointment Only)
407.270.2747From SR 429: Take exit 39 onto SR 453 North. Follow approximately 3 miles to SR 46 West. Turn left onto Round Lake Road and follow approximately 0.8 miles to Trailside community on left.