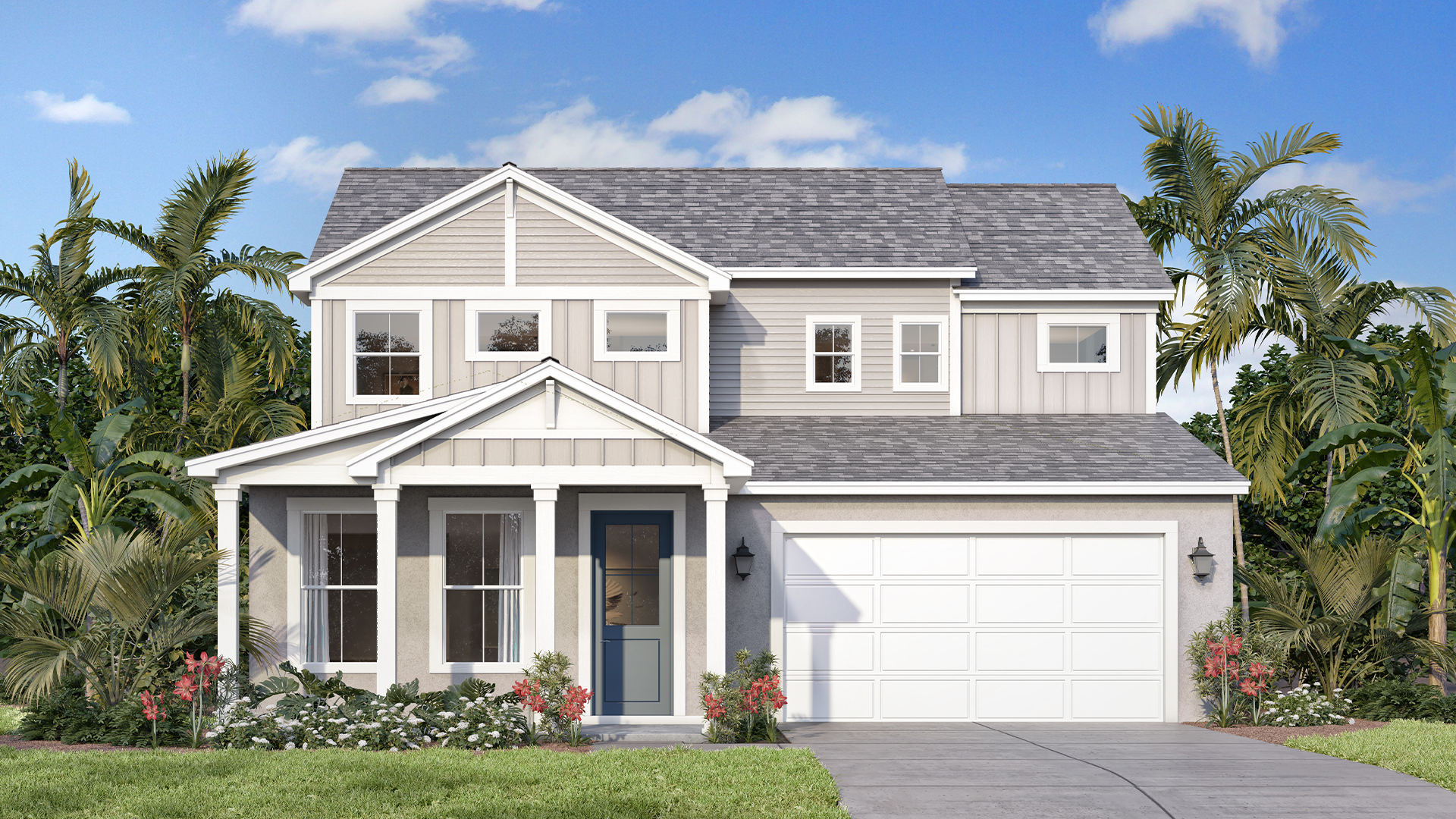
SWEETGUM: Beautiful 2 Level, 2 Car Garage Home with Open Concept Living, Loft and up to 5 Bedrooms! The Sweetgum plan is available in Coastal, Farmhouse or Traditional exterior designs. The inviting front porch opens to a gracious foyer with adjacent flex space and powder room. The well-appointed kitchen offers a large island that overlooks to the cafe area and spacious family room with access to the covered lanai. The primary suite boasts a large walk-in closet and an en suite bathroom with dual sink vanity, shower, and private water closet. The 2nd level offers a spacious loft, 3 secondary bedrooms each with walk-in closets, and 2 full bathrooms.
Optional Choices:
- 3 Car Garage
- Optional Tray Ceilings - Foyer and Primary Suite
- Chef's Kitchen
- Extended Kitchen Island
- Extended Covered Lanai
- 9 Ft. or 12 Ft. Sliding Glass Doors to Lanai
- Summer Kitchen on the Covered Lanai
- Study or 5th Bedroom ILO 1st Level Flex Space
- Roman Shower in Primary Bathroom
Round Lake and Sullivan Ranch
Mt. Dora, FL 32757
10 am - 6 pm (Appointment Only)
407.270.2747