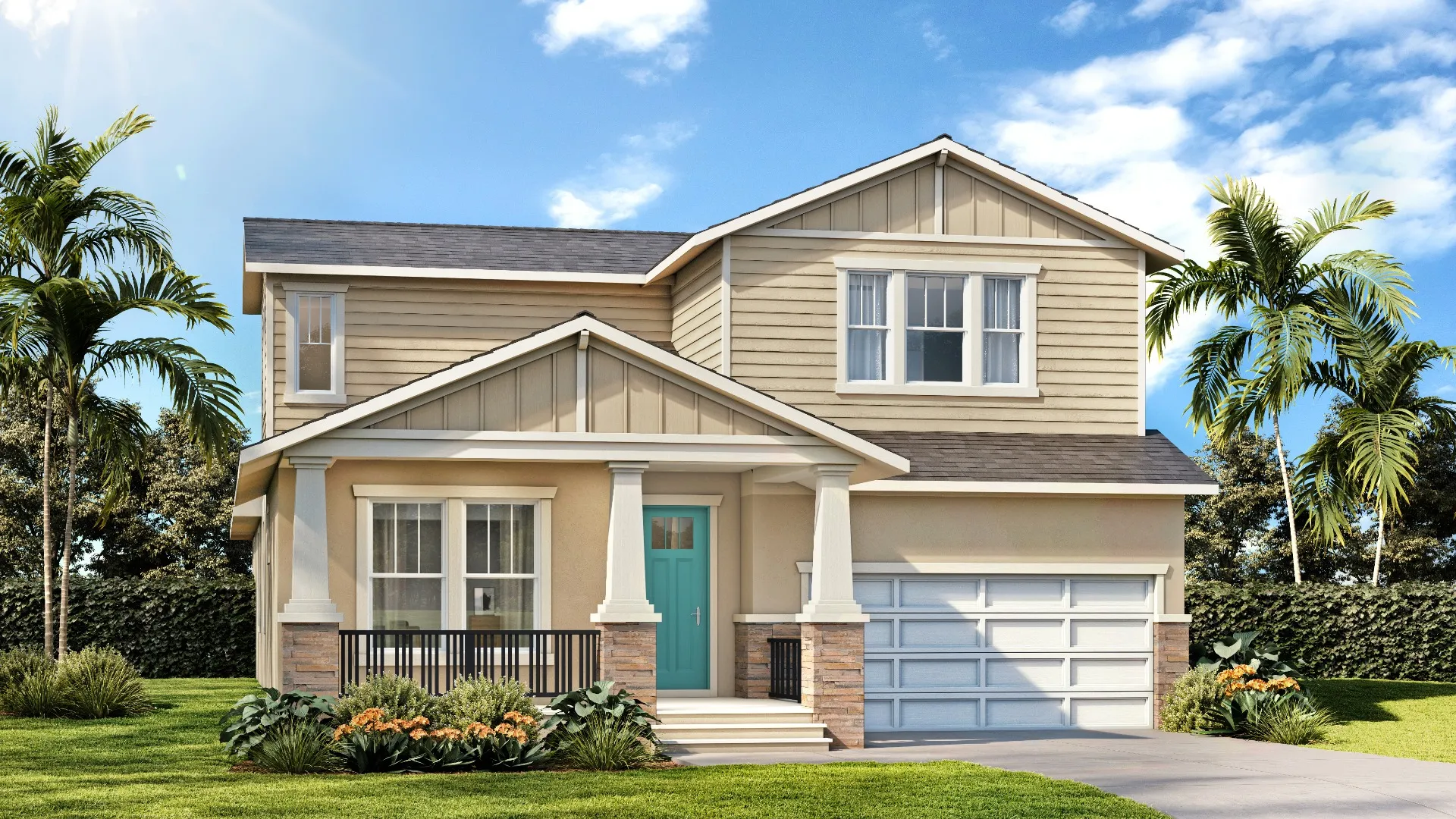
Spacious, 2 Level, 2 Bay Garage Home with Open Concept Living and up to 5 Bedrooms! The Cocoplum plan is available in a Craftsman style elevation design. The covered front porch opens to a welcoming foyer that leads past 2 secondary bedrooms and full bathroom. The well-appointed kitchen offers a walk-in pantry and large, in-sink island that overlooks the dining area and spacious family room. The rear lanai offers the choice to add a summer kitchen. The primary suite offers 2 separate walk-in closets and an en suite bathroom with large dual sink vanity, private water closet and step-in shower. The private entry from the 2 bay garage open to a hallway with a powder room and laundry room.
Optional First Floor Choices:
· Tray ceiling in the foyer
· Flex Room ILO Bedroom 2
· Tray Ceiling in the Family Room
· Lanai Summer Kitchen
· Tray Ceiling in the Primary Suite
· Additional Windows in Primary Suite
· Free Standing Tub in addition to the walk-in shower in the Primary Bathroom
The 2nd floor boasts a spacious loft and a 4th bedroom and full bathroom.
Optional 2nd Floor Choices:
· Tray Ceiling in Loft
· Web Bar in Loft
· Additional Windows in Loft
· Bedroom 5 with Walk-in Closet ILO of Loft
3776 Rocky Island Road
New Port Richey, FL 34655
By appointment only
813.252.0074