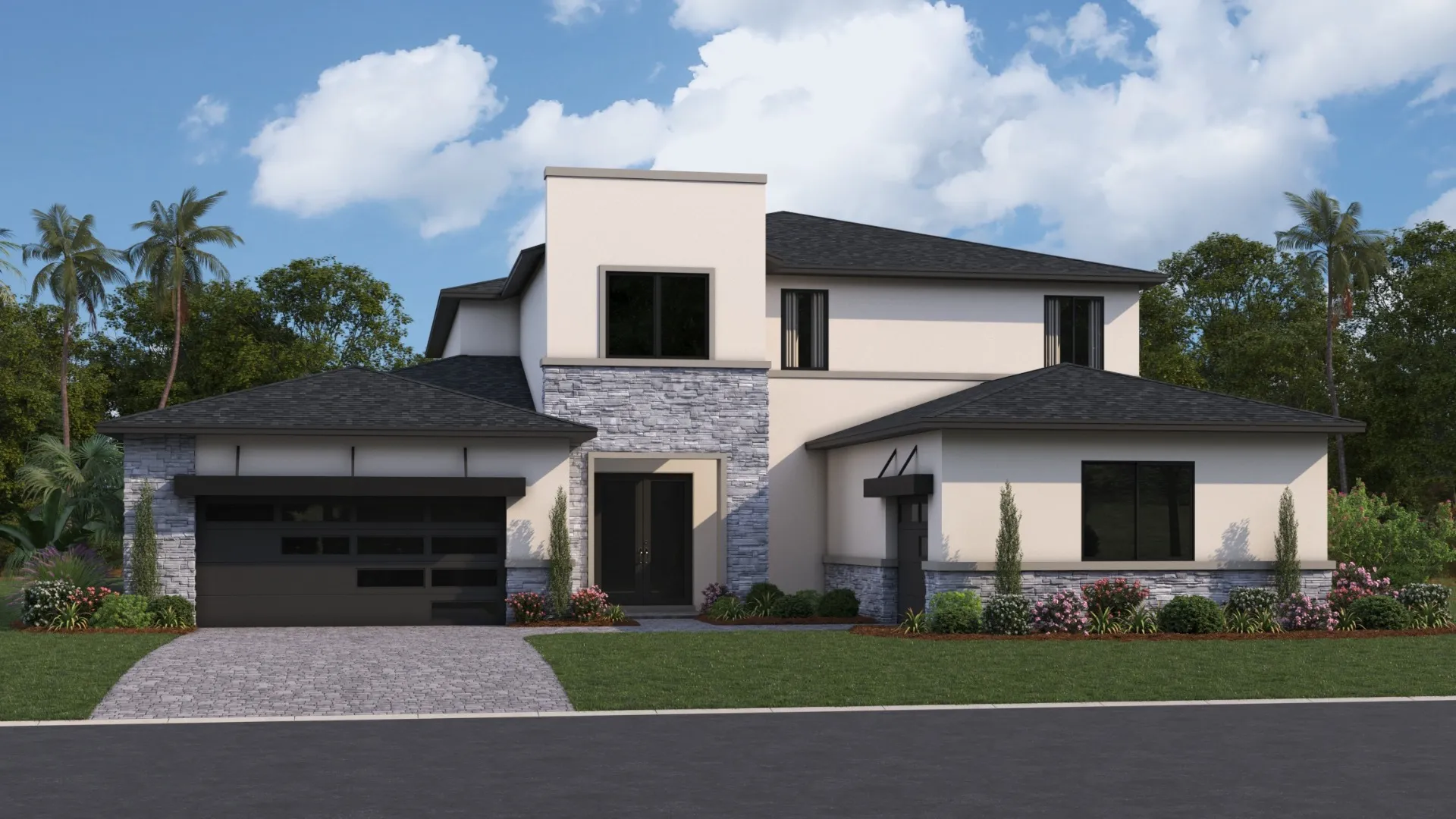
Gorgeous 2 Level Home with 3 Car Garage, up to 6 Bedrooms and up to 4,616 Sq. Ft. The Canary floor plan is available in Key West, Modern, and Contemporary exterior designs. Upon entry you are welcomed to a gracious foyer that leads to the expansive family room with access to an outdoor lanai. The well-appointed kitchen features a large walk-in pantry and generous island that overlooks the adjoining dining area. The primary suite boasts 2 separate walk-in closets and a spacious en suite bathroom with separate vanities, private water closet, step-in shower, and the choice to add a soaking tub between the vanities. A dining room, flex room, secondary bedroom, and laundry room complete the 1st floor. The 2nd floor offers a generous bonus room with access to the balcony, 2 secondary bedrooms and full bathroom with the choice of adding a 3rd bedroom.
Optional Choices:
· Bedroom 6 ILO of Flex Room
· Powder Room
· In-law Suite with Living Room and Full Bathroom ILO 1 Car Garage
15534 Serengeti Boulevard
Spring Hill, FL 34610
Friday, Saturday 10-6, Sunday 12-6, Monday, Tuesday 10-6 Wednesday, Thursday- By Appointment Only
813.252.0074