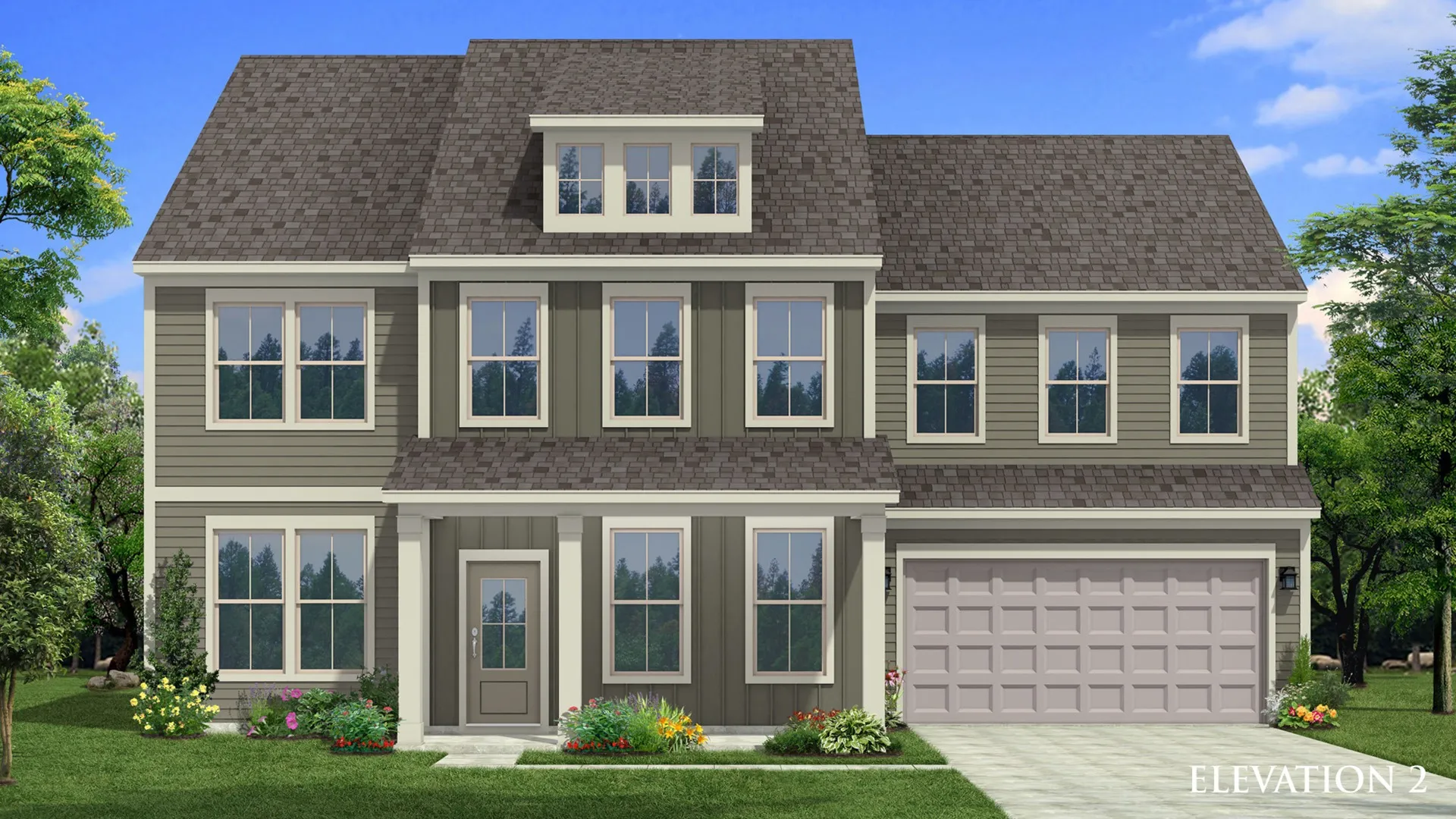
261 Supernova Drive, York, SC 29745
The Townsend plan features a 2 bay garage. Adjacent the entry is the formal dining room with a tray ceiling. Optional study. The open kitchen features a butler’s pantry, a walk-in pantry, and a large island that overlooks to the spacious family room with the optional rear covered porch. Owner’s suite features an en suite bathroom with separate vanities, private water closet, shower, and huge walk-in closet. Three secondary bedrooms each with walk-in closets, a full bathroom shared between bedrooms 3 and 4 and a large laundry room complete the second floor.
Contact us today and find out all about this thoughtfully designed plan!
325 Supernova Drive
York, SC 29745
Tuesday - Saturday 10am-6pm, Sunday & Monday 1pm-6pm
704.227.5080