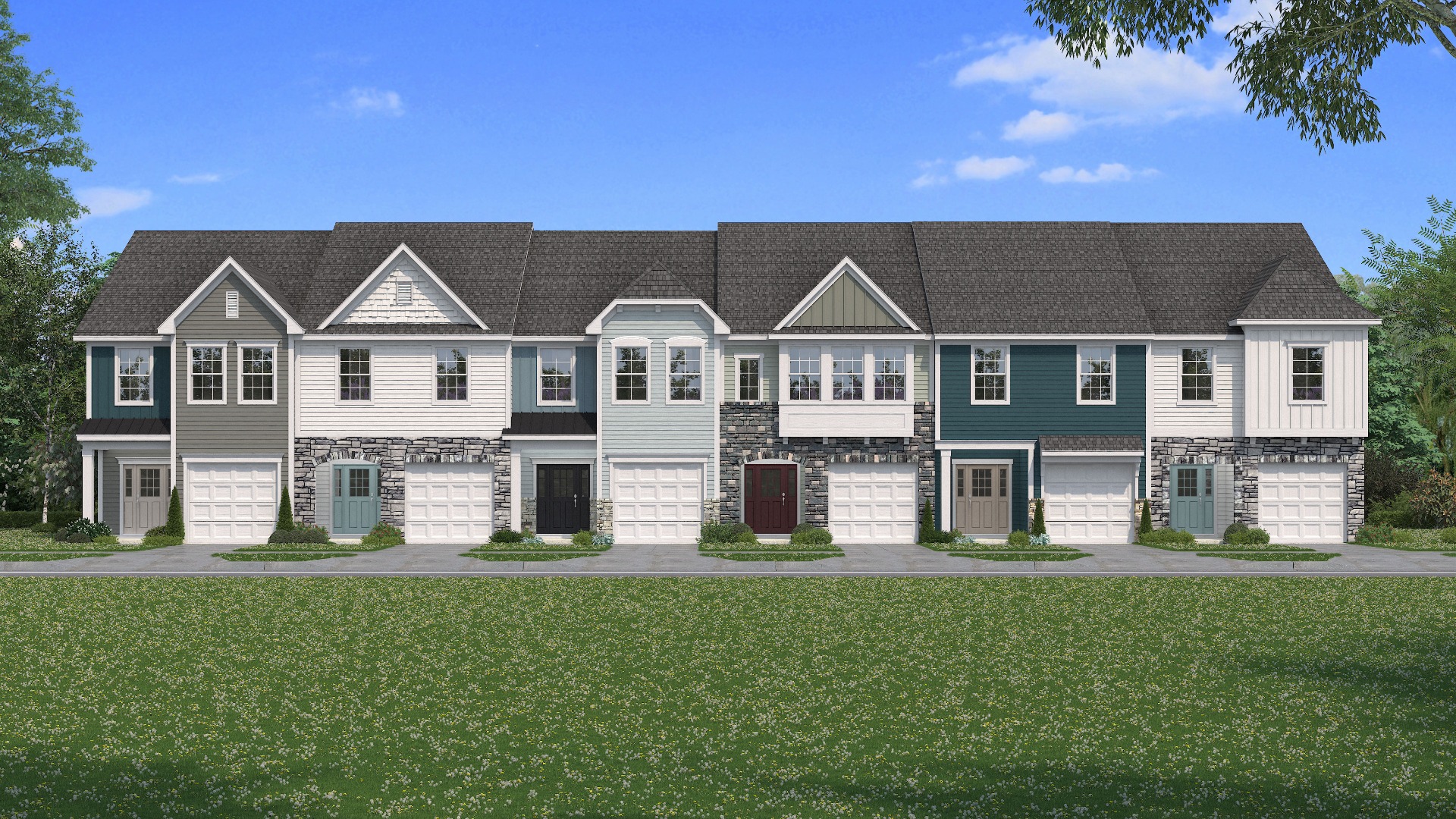
The Litchfield plan by DRB Homes was designed with flexibility and your comfort in mind. It offers a modern, open layout perfect for everyday living.
- Spacious kitchen island, ideal for gathering and meal prep
- Open-concept flow into the family and breakfast rooms
- Three generous sized bedrooms and two full bathrooms on the second level
- Large Owner's Suite featuring a large walk-in closet and dual-vanity in en-suite bath
- Convenient upstairs laundry
- includes a 1-car garage for additional storage and functionality
Whether you're a first-time buyer or looking for a low-maintenance lifestyle, The Litchfield plan combines smart design and comfortable living.
Contact us today and see how the Litchfield plan fits your lifestyle!
Sales Office Information
2209 Gladwyne Place
Charlotte, NC 28269
Call or Email to join our VIP list today!
704.227.5080Sales Consultants