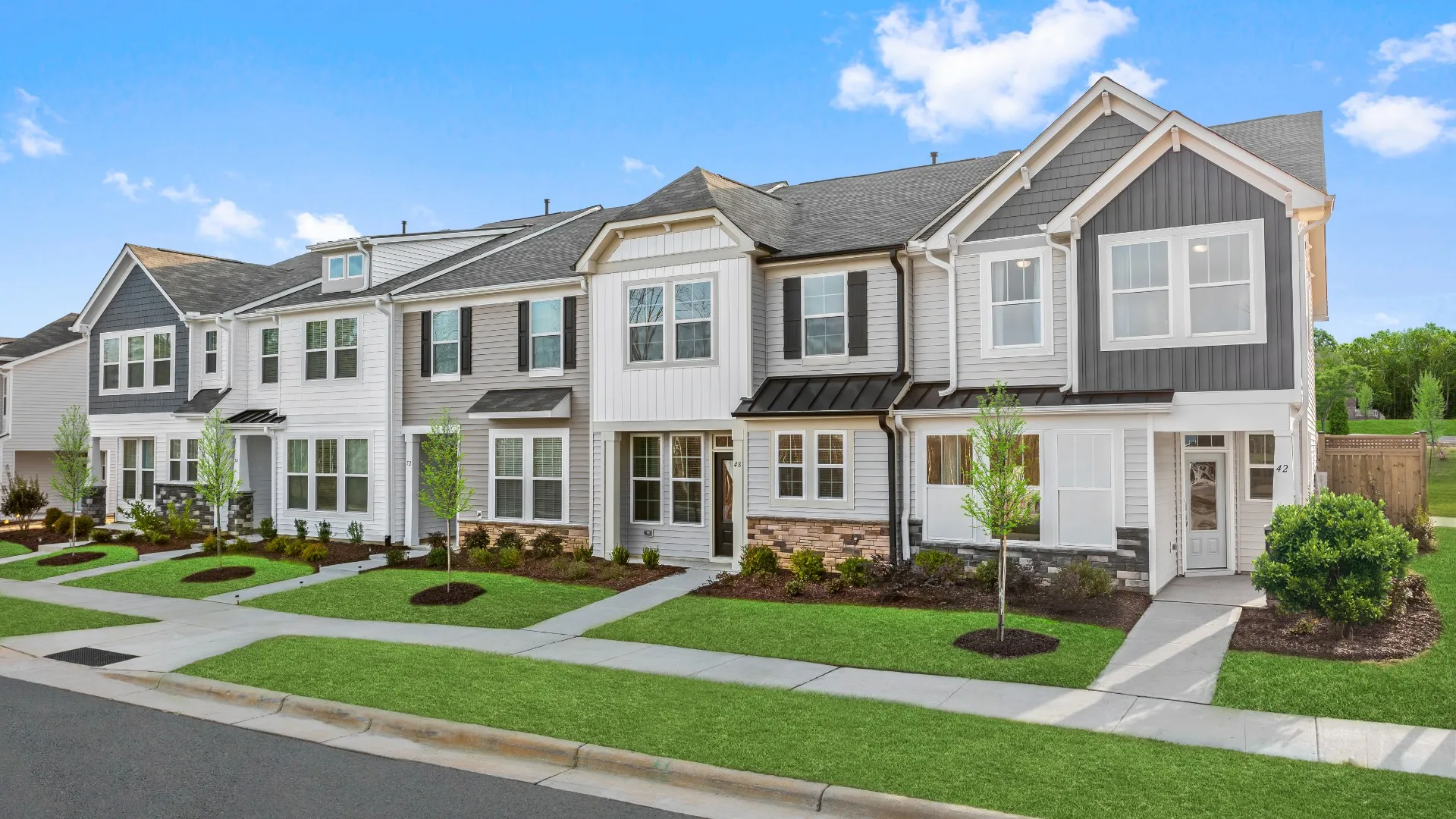
THE MOST AFFORDABLE URBAN TOWNHOME LIVING WITH GARAGES IN THE HEART OF DOWNTOWN RALEIGH!
Our highly sought-after Litchfield, Winchester, and Rochester Townhomes are available now in our brand-new Raleigh community. The Battle Bridge Townhome community boasts a prime location just a short 15-minute drive from downtown Raleigh. Situated strategically, it's merely 6 miles away from I-540 and a quick 7-minute drive to I-40, making commuting a breeze for residents. Homeowners will relish in the proximity to the scenic Neuse River greenway, perfect for leisurely strolls or outdoor activities.
With walkable daily conveniences nestled in Southeast Raleigh, residents can enjoy the perfect blend of urban convenience and townhome living.
Sales Office Information
6333 Granite Quarry Drive
Raleigh, NC 27603
By Appointment Only
919.948.3869Sales Consultants