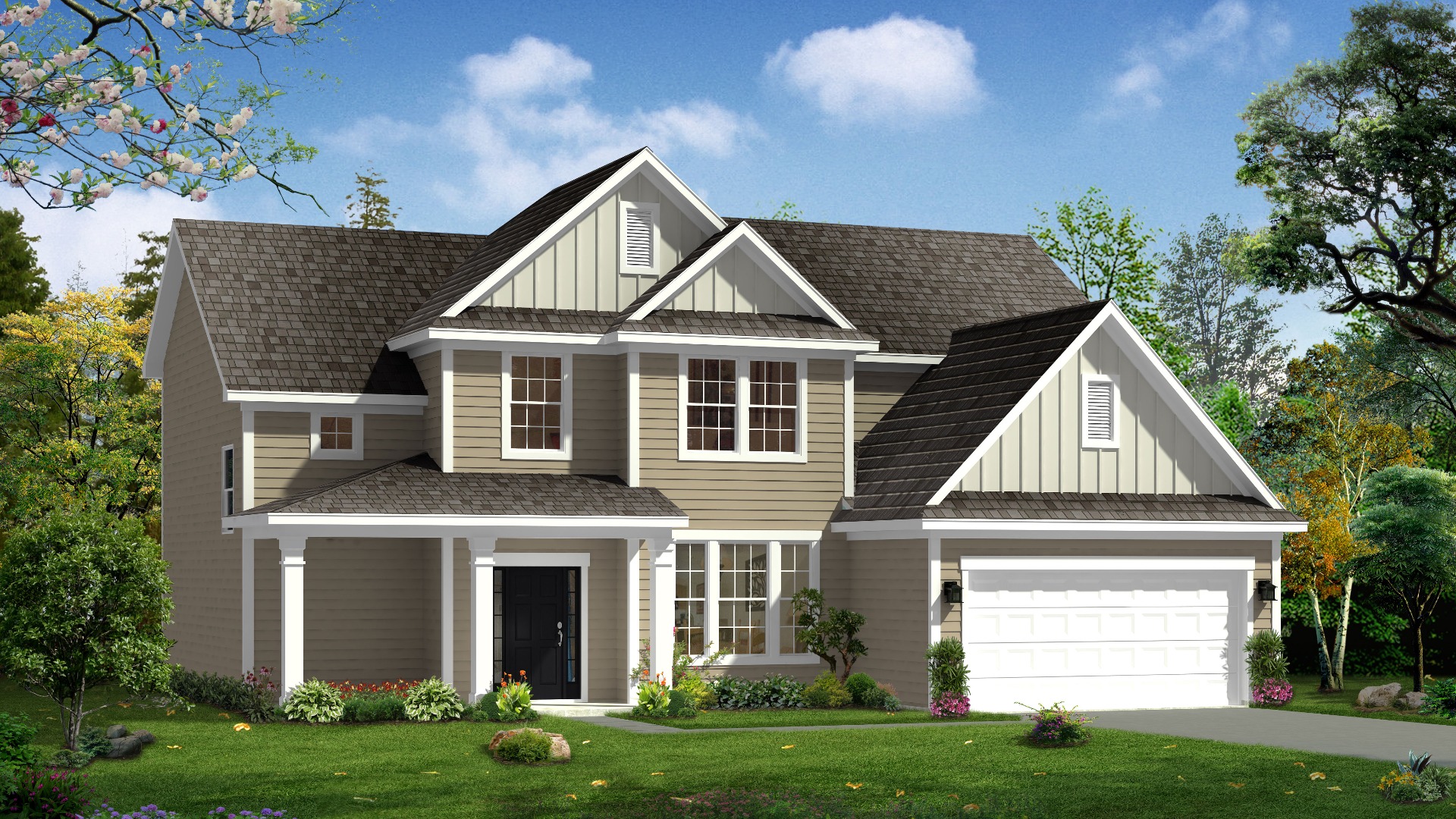
A spacious and open concept layout, perfect for both living and entertaining. The oversized great room leads seamlessly into the open concept kitchen, complete with a large center island, ample storage space, and an adjoining breakfast area. The first level also includes a generously sized bedroom with a walk-in closet, a powder room, and additional storage space. Upstairs, the primary suite boasts a walk-in closet, dual vanities, a shower, and a linen closet. This design also offers a variety of optional features to customize your home to fit your unique needs and preferences. Add a butler's pantry for even more storage space, a morning room for a cozy breakfast nook, or a fireplace. You can also choose to include a screen porch or a covered porch for outdoor living space, or even add a fifth bedroom on the second level. With all these options, our spacious and versatile home design is sure to meet all your needs and more