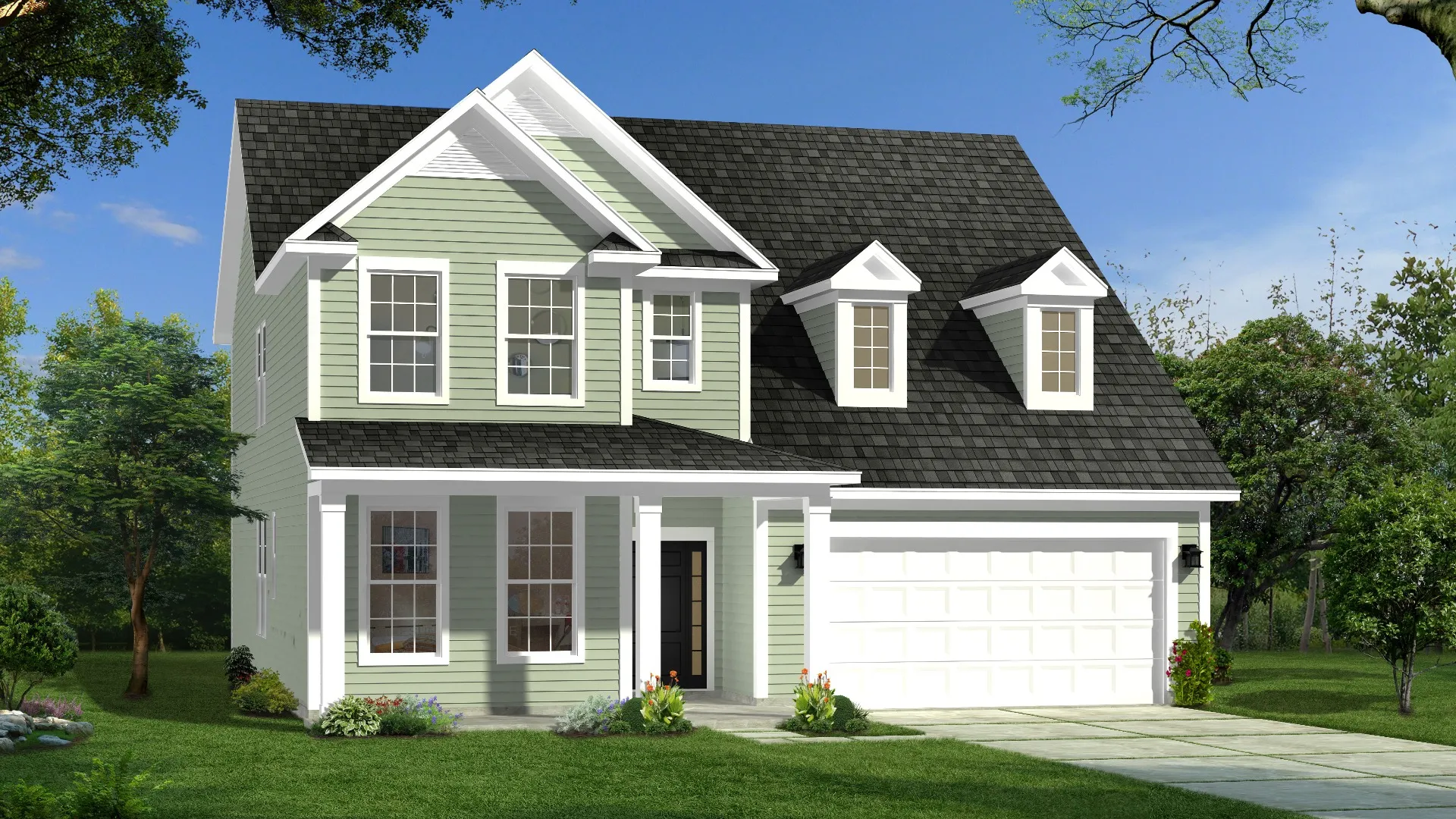
426 Adams Pointe Court, Angier, NC 27501
Nestled On A 0.74 Acre Lot With A Pond View!
The Drayton design is a flexible layout that is perfect for any lifestyle! From the covered front entry you will enter the home first approaching the spacious flex room that can be used as a family room, open space, personal library or converted into a study or bedroom with full bath. The elegant dining room sits adjacent to the open concept kitchen featuring an island and breakfast area that overlooks the cozy oversized family room. On the second level you will find the generous primary suite with a generously sized closet, and an en suite bathroom that boasts a dual vanity, private water closet and accessible shower. The second level also consists of 2 secondary bedrooms with spacious closets, a full bathroom and a gorgeous loft.
This specific home plan includes coffered ceiling in the dinning room, quartz countertops, 3-car garage and a screened porch!
64 Shelby Meadow Lane
Angier, NC 27501
Mon thru Sat 10-5 | Sun 1-5
919.577.0841