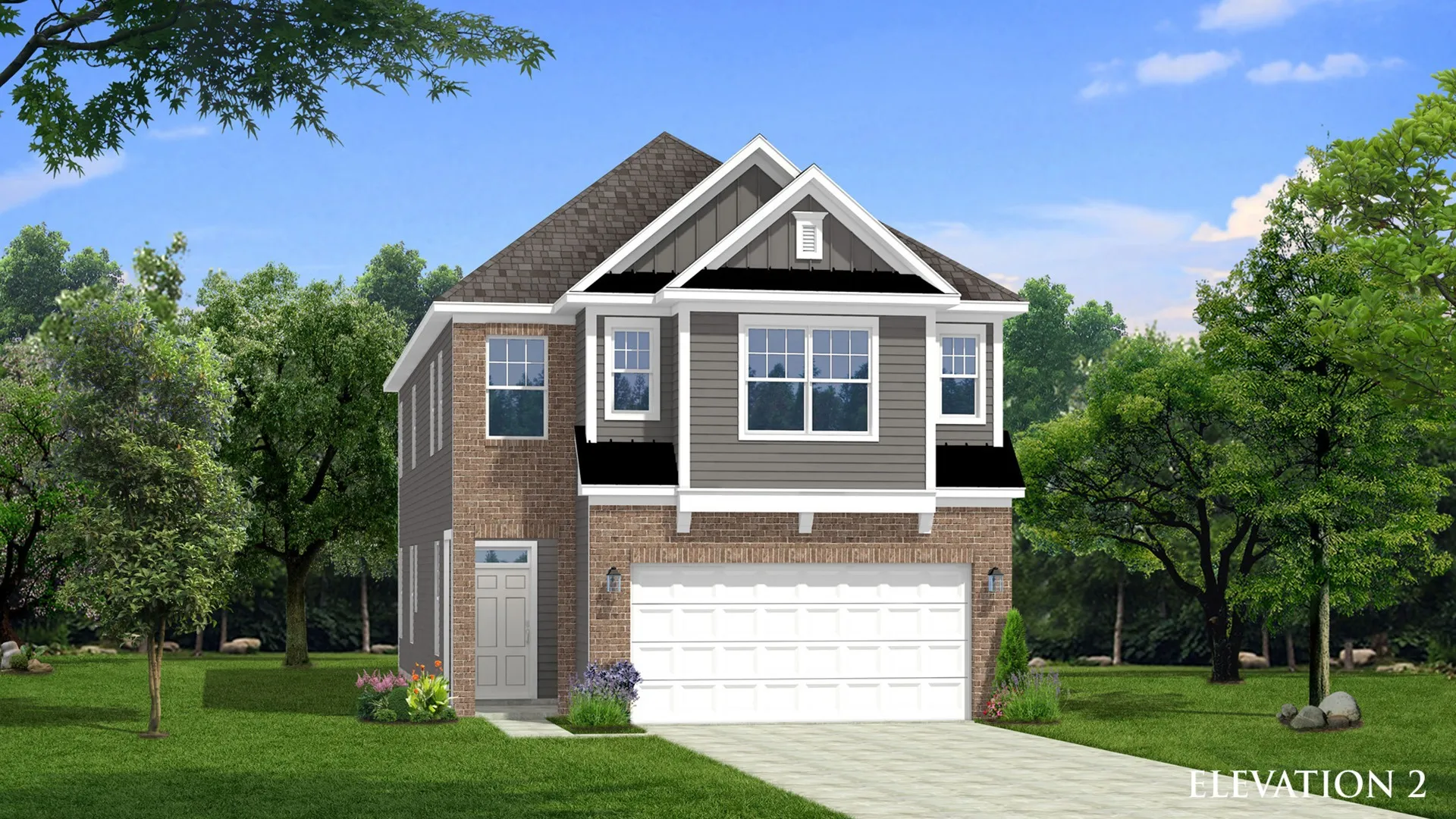
206 Faith Ave, Sanford, NC 27330
Two car garage with mudroom and powder room. Well-appointed kitchen with large island that opens to the spacious family room and adjoining breakfast area. Primary suite with optional tray ceiling offers a large, en suite bath with 2 separate vanities, 2 spacious closets, large accessible shower and private water closet. A generous loft, 2 secondary bedrooms, full bath with dual sink vanity and a conveniently located laundry room complete the 2nd level.
This specific home plan includes wood stairs, first floor railings, and an upgraded primary bath.
Sales Consultants