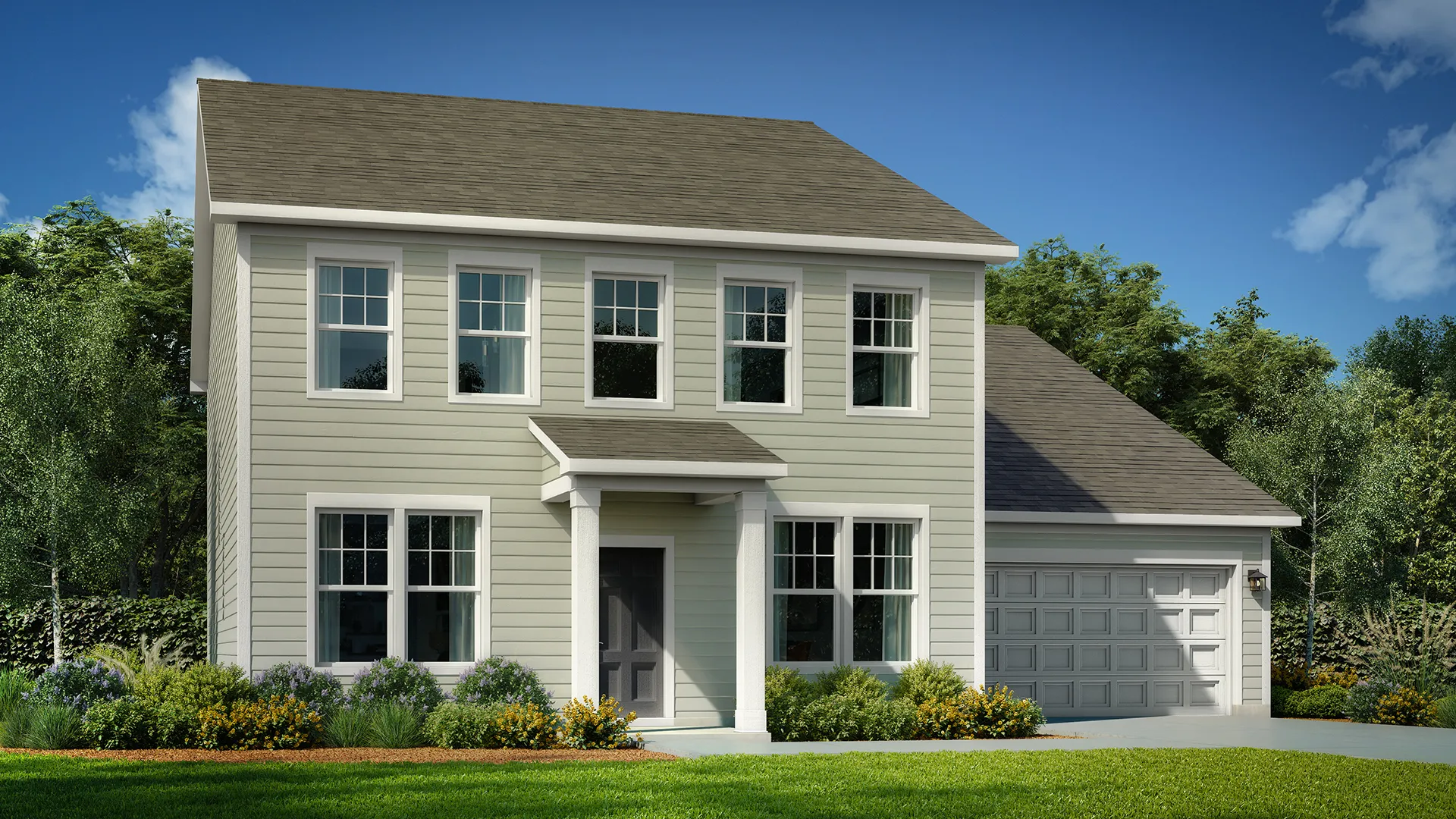
Beautiful Single Family Home with Up to 7 Bedrooms!
The Norris plan offers a 2 bay garage. Adjacent the entry is a formal dining room with options for a tray or coffered ceiling or optional office. The private study has the option for a tray ceiling or choose a 6th bedroom and full bathroom. Open concept kitchen, breakfast area and family room with options for a rear covered porch, additional windows, set of French doors in lieu of windows, and optional fireplace in the family room. The 2nd floor features 2 secondary bedrooms and loft with the option of an additional bedroom in lieu of the loft. The primary suite features a sitting room and luxury en suite bathroom. Optional bonus room or guest suite with en suite bathroom and spacious closet.
1102 Owen Park Drive
Gibsonville, NC 27249
Mon thru Sat 10-5 | Sun 1-5
336.551.1530