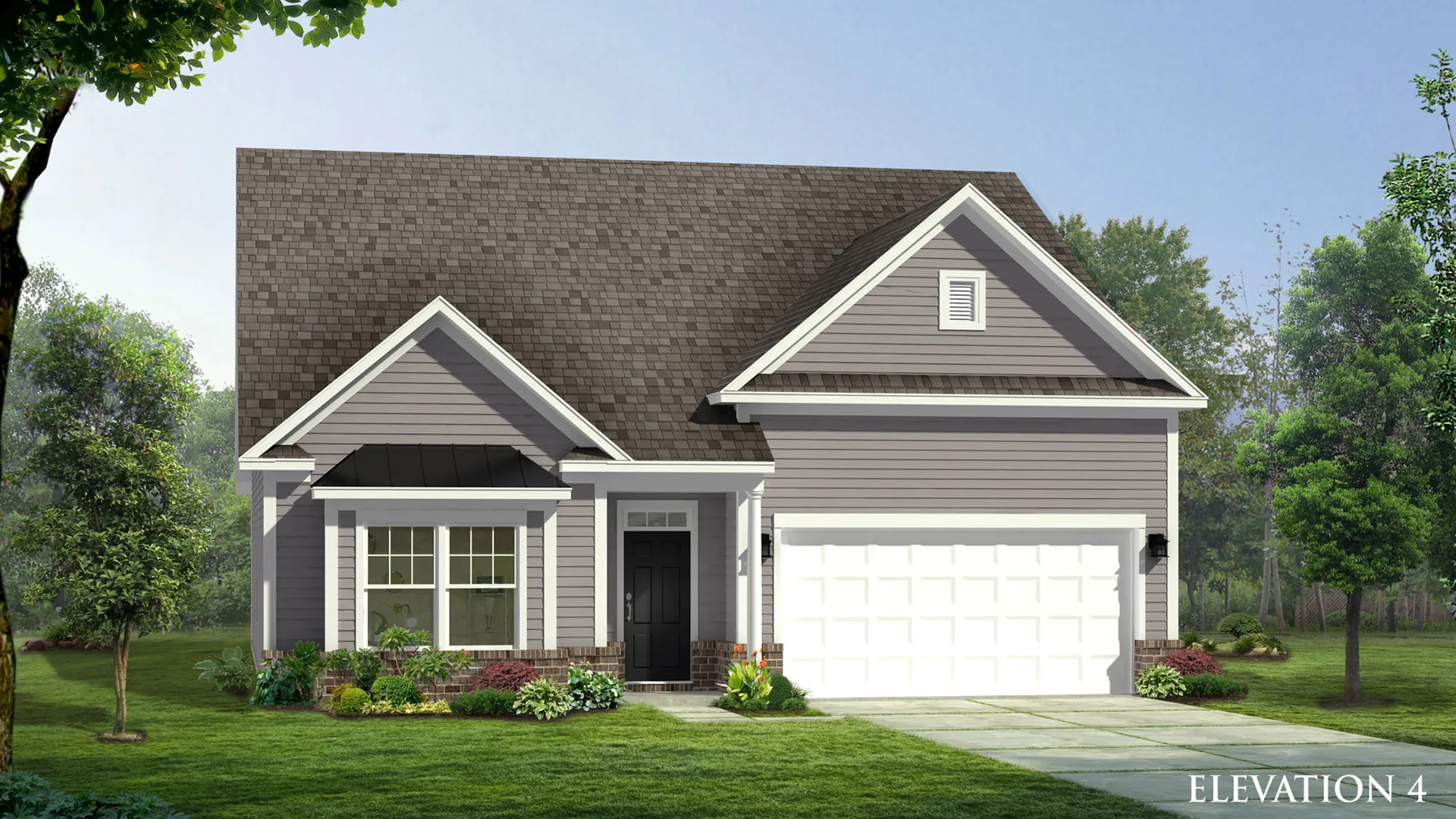
214 Alden Way, Angier, NC 27501
Welcome to Campbell Ridge. Close to Wake County and just minutes from Downtown Angier, enjoy the peace and quiet of the country while still being conveniently located near shops, restaurants, and recreation. Our gorgeous exterior elevations showcase luxury with James Hardie fiber cement siding and stone/brick. The Cooper plan is a beauty. In the kitchen you will find a great amount of cabinet space and large pantry. The kitchen boasts elegance with its array of cabinets, quartz countertops, SS appliances, ceramic tile backsplash and gourmet kitchen with double wall ovens. The main floor is spacious and open with a sizable living room with a fireplace and breakfast area, an elegant space that is light and bright. The primary suite with trey ceilings is located on the main level and has a spacious closet. In the primary bath there is a 5ft tile shower with a bench, double vanity sinks with quartz countertops and linen closet. Two additional bedrooms and a full bath is located on the main level, wonderful for ranch living. Upstairs hosts a sizable loft, great for additional entertaining space. Enjoy the fresh NC weather all times of the year on your screened in porch, overlooking your private, treelined backyard. Amazing size lot, perfect for a variety of backyard activities. This home is a true picture of peace, quiet and class.
Off-Site Sales Office:
64 Shelby Meadow Lane
Angier, NC 27501
By Appointment Only
984.375.3800