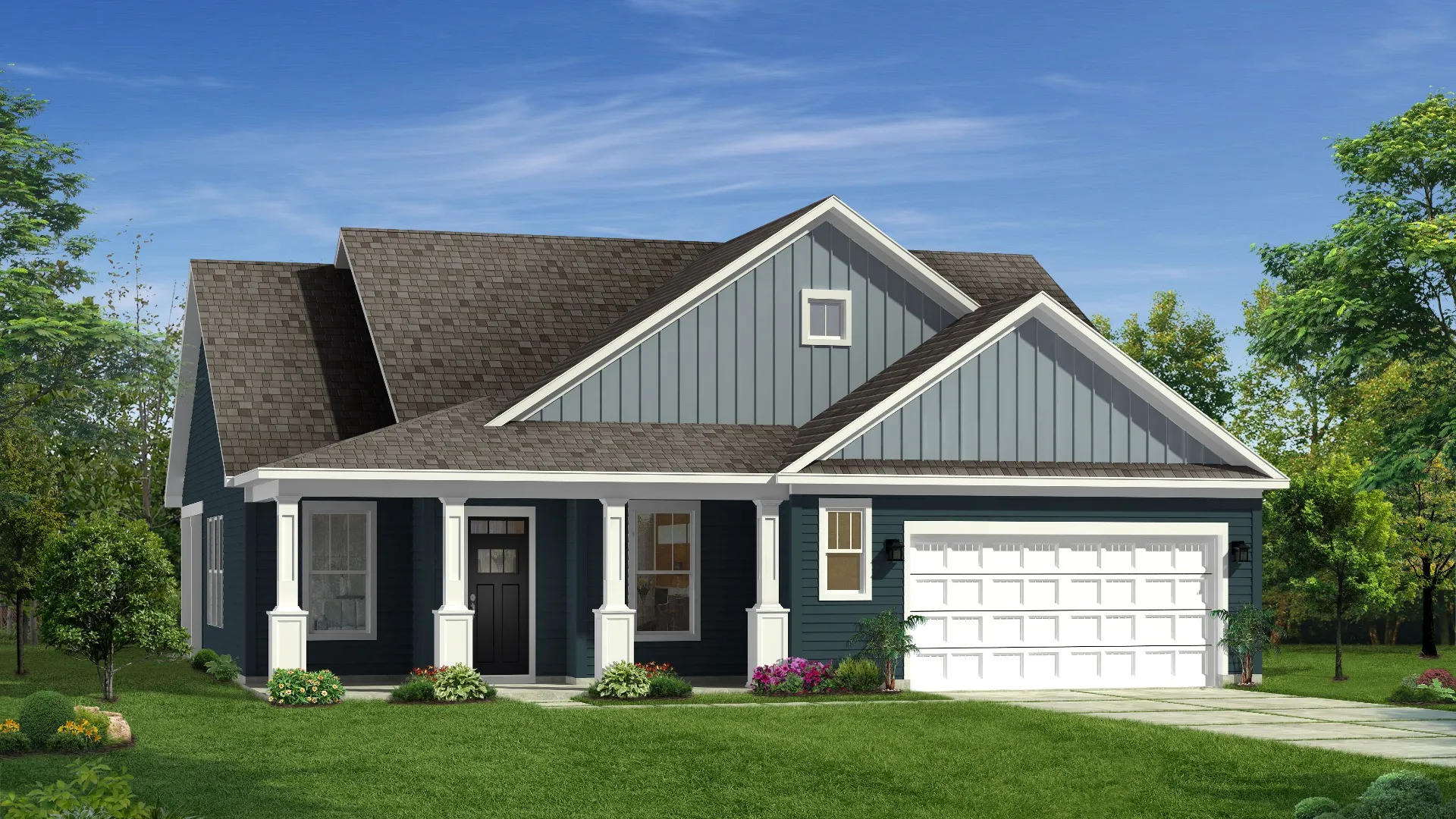
126 Wells Crossing Lane, Seneca, SC 29678
The Oakleigh Design is a ranch style home with second floor options!
- Generous kitchen with a lavish 12-foot island overlooking the family room with two story ceilings and extensive breakfast area.
- The primary suite includes a large walk-in closet and an en suite bathroom with a dual vanity, linen closet, tiled walk in shower with bench seat, and private water closet.
- The main level also includes a secondary bedroom, a full bathroom with a dual vanity, french door study, laundry room, powder room, and 3 closets.
- Private entrance from the attached 2 car garage.
- Generous extended rear covered porch.
- The second level includes a loft and bedroom with a full bathroom and storage space.
Contact us or visit our TWO decorated model homes for more information on this home and the Wells Crossing community!
Sales Office Information
106 Wells Crossing Lane
Seneca, SC 29678
Daily: Sun 1pm - 6:00pm | Mon - Thurs 10am - 6:00pm | Fri 11am - 6:00pm | Sat 10am - 6:00pm
864.729.4168Sales Consultants