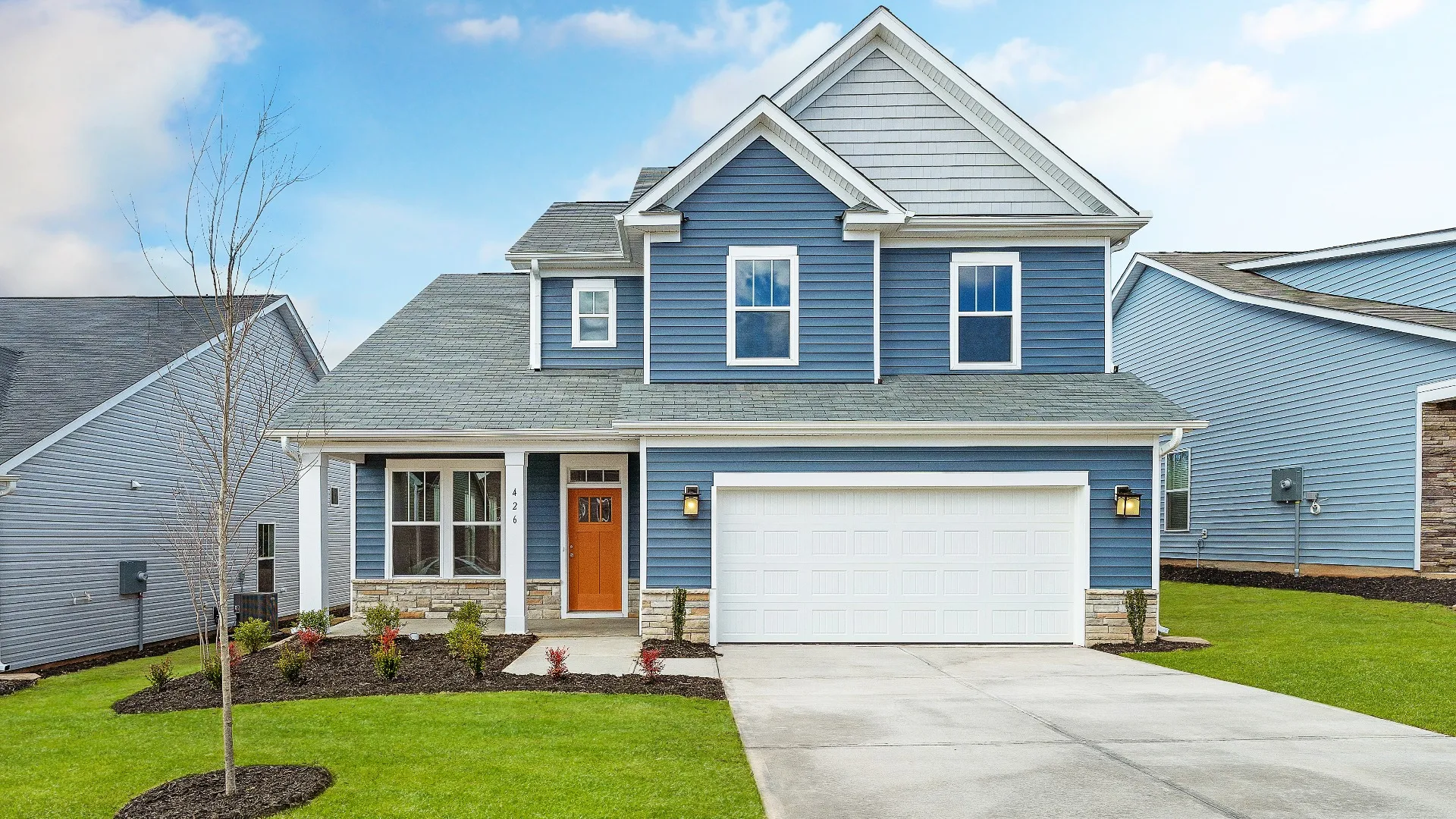
The Cameron Design boasts a beautiful craftsman style exterior with an open concept layout!
- The covered front entry leads you into the breathtaking foyer with vaulted ceilings that offers a beautiful staircase.
- Flex room can be converted to an optional dining room or study.
- The spacious kitchen with island and ample counterspace overlooks the breakfast room and generous family room.
- The main level also includes a coat closet and oversized laundry room with private garage entrance.
- The second floor features 4 bedrooms and 2 full bathrooms including the oversized primary suite with large walk-in closet and beautiful primary bathroom featuring a dual vanity, walk-in shower, and linen closet.
- Optional features include a covered porch, screen porch and a morning room!
Sales Office Information
103 Beaverdam Creek Drive
Anderson, SC 29621
Daily: Sun 1pm - 6:00pm | Mon - Thurs 10am - 6:00pm | Fri 11am - 6:00pm | Sat 10am - 6:00pm
864.729.4168Sales Consultants