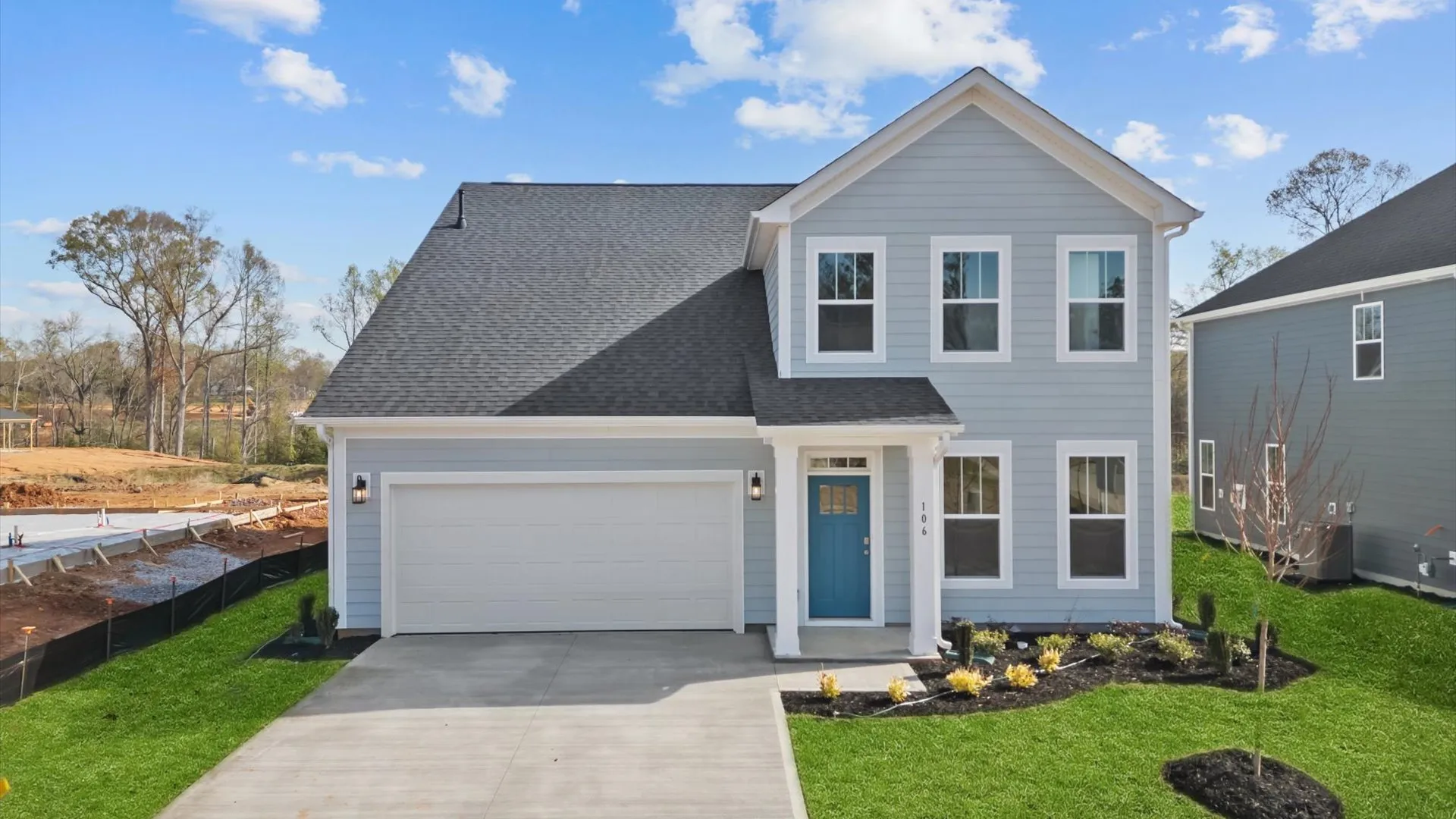
106 Beaverdam Creek Drive, Anderson, SC 29621
- Open concept design living spaces with spacious breakfast area and family room with two-story ceilings.
- The oversized, two-story ceiling kitchen includes wooden cabinetry with matte black hardware, white brick backsplash, and a 9-foot island with white quartz countertops.
- The light gray walls complement the light toned LVP flooring.
- The main level owner's suite features hardwood flooring, an extravagant walk-in closet and en suite bathroom with a dual vanity, linen closet and tiled walk-in shower with bench seat.
- Other main level features include a large laundry room with private garage entrance, powder room, and flex room.
- Taking the oak stairs with open iron railing to the second level is where you will find three secondary bedrooms, a game room, and an unfinished storage area.
*Temporarily discounted promotional pricing (“Promotional Pricing”) for homesite 104 in the Creeks at Midway subdivision (Anderson, SC), as shown above, is not available for and may not be combined with any offer, promotion, or incentive offered by DRB Homes (including, without limitation, any closing cost assistance/contributions or other financial incentives offered by DRB Homes). DRB Homes may, in its sole discretion, and without prior notice, modify or discontinue the Promotional Pricing at any time. Additional limitations apply. See a DRB Homes sales consultant for more information.
103 Beaverdam Creek Drive
Anderson, SC 29621
Daily: Sun 1pm - 6:00pm | Mon - Thurs 10am - 6:00pm | Fri 11am - 6:00pm | Sat 10am - 6:00pm
864.729.4168