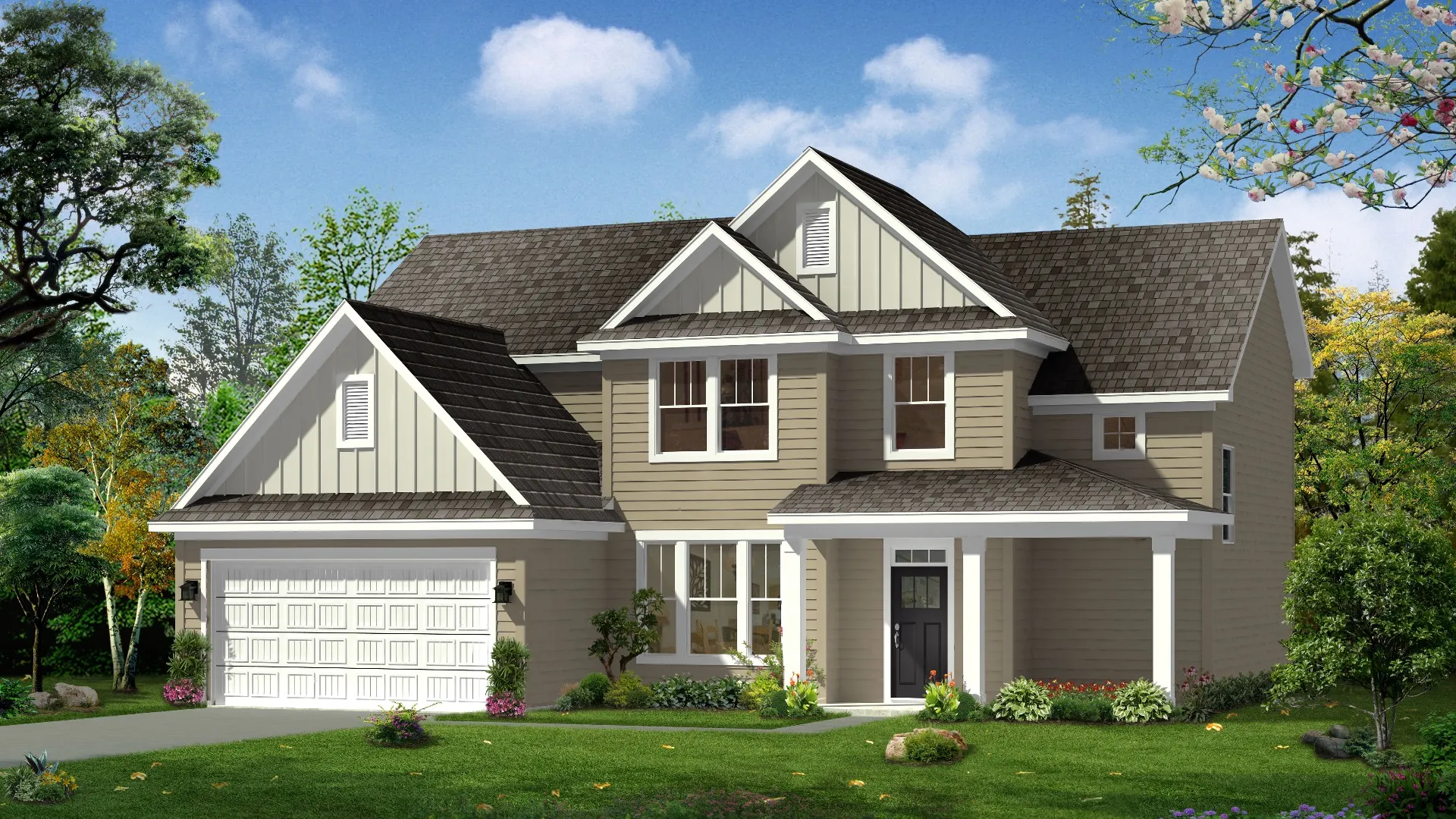
533 Winstone Trail, Woodruff, SC 29388
Upstairs you will find the generous loft alongside 2 secondary bedrooms, full bathroom, laundry room and the statement Primary Suite including the stunning en suite and walk-in closet. Included options are a butlers pantry, sitting room, and covered porch.
The Arlington design is a spacious open concept floorplan with plentiful living and entertaining space!
- From the covered front porch you enter adjacent to the formal dining room with stunning coffered ceilings adorning a black farmhouse chandelier.
- The oversized great room leads into the open concept, white cabinetry kitchen with modern black accents, a 10-foot center island, plentiful storage space, butler's pantry and adjourning breakfast area with surrounding windows overlooking the private backyard.
- The first level also includes a bedroom with walk in closet, powder room, storage closet and drop zone area off of the private 2-car garage entrance.
- Upstairs you will find the generous loft alongside 2 secondary bedrooms, full bathroom, and the laundry room.
- Upon entering through the french doors, the primary suite boasts a cozy sitting area surrounded by large windows. In the en suite bathroom you will find a walk-in closet, linen closet, a double sink vanity, and marble herringbone tiled walk-in shower.
Don’t miss out on this exciting opportunity, contact us or visit our model home today!
Exterior Siding - Gray Slate
Board and Batten - White
Front Door - SW Tricorn Black
Interior Walls - SW Heron Plume
Sales Office Information
504 Winstone Trail
Woodruff, SC 29388
Daily: Sun 1pm - 6:00pm | Mon - Thurs 10am - 6:00pm | Fri 11am - 6:00pm | Sat 10am - 6:00pm
864.729.4168Sales Consultants