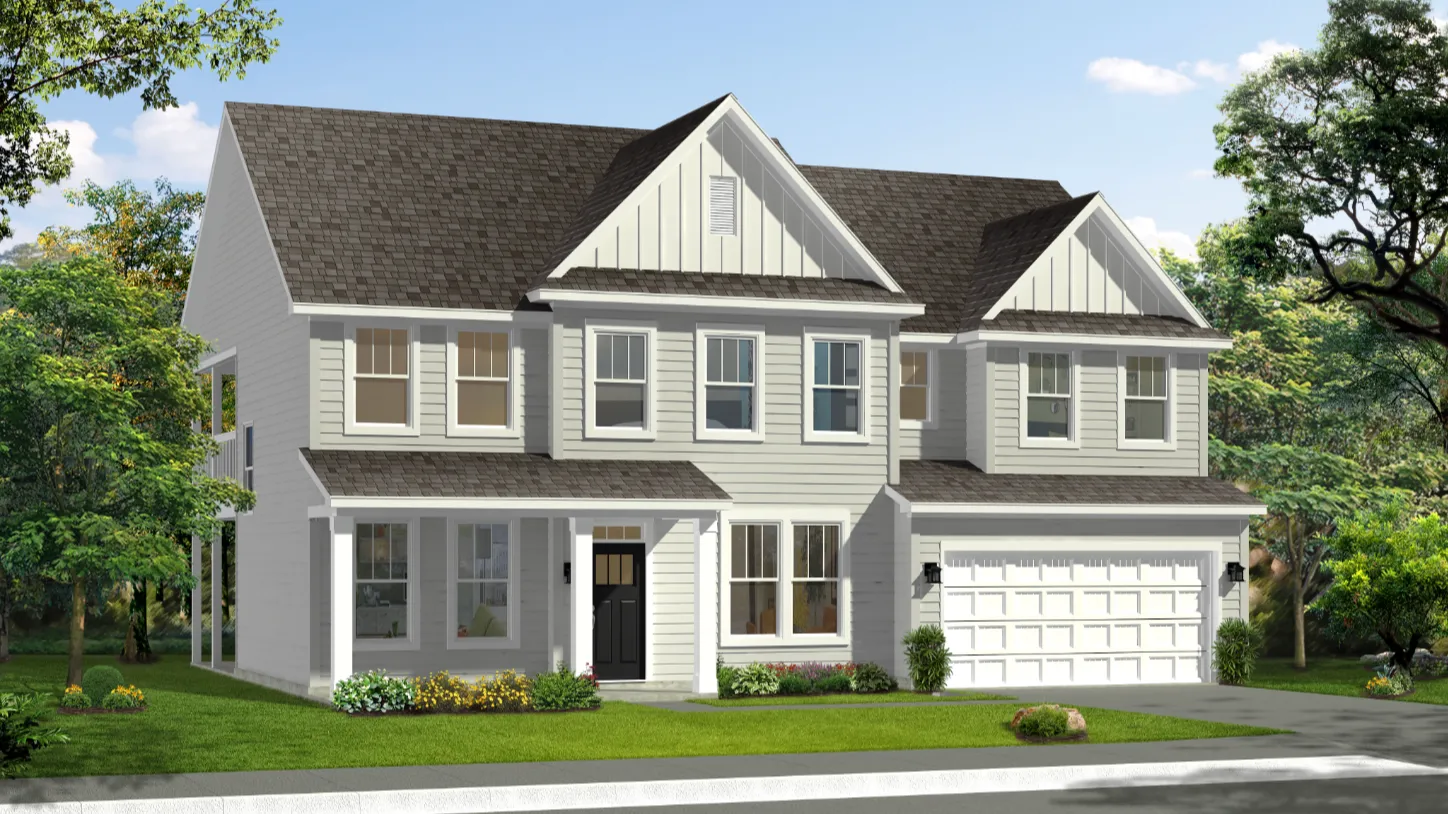
550 Winstone Trail, Woodruff, SC 29388
Custom-like living in a Stonefield!
- The hardwood flooring entry way leads to the spacious extended breakfast area with surrounding windows and outdoor access to the covered back porch.
- The adjacent family room overlooks the private backyard through several large windows.
- The large kitchen boasts a stunning 12-foot island with marble patterned countertops, light gray cabinetry, gold accents, and white brick backsplash.
- The butler's pantry guides you into the formal dining room at the front of the home with a gorgeous gold chandelier.
- Across the entryway is the study with french doors.
- Upstairs you will find 3 secondary bedrooms, each with a walk-in closet, a full bathroom, a loft, and the primary suite.
- Open the french doors to the stunning primary suite featuring an en suite deluxe bathroom with a soaking tub, two separate vanities, a walk-in tiled shower, a water closet, and a walk-in closet.
Don’t miss out on this exciting opportunity, contact us or visit our model home today!
Exterior Siding - Night Gray
Board and Batten - White
Front Door - SW Hubbard Squash
Interior Walls - SW Heron Plume
Sales Office Information
504 Winstone Trail
Woodruff, SC 29388
Daily: Sun 1pm - 6:00pm | Mon - Thurs 10am - 6:00pm | Fri 11am - 6:00pm | Sat 10am - 6:00pm
864.729.4168Sales Consultants