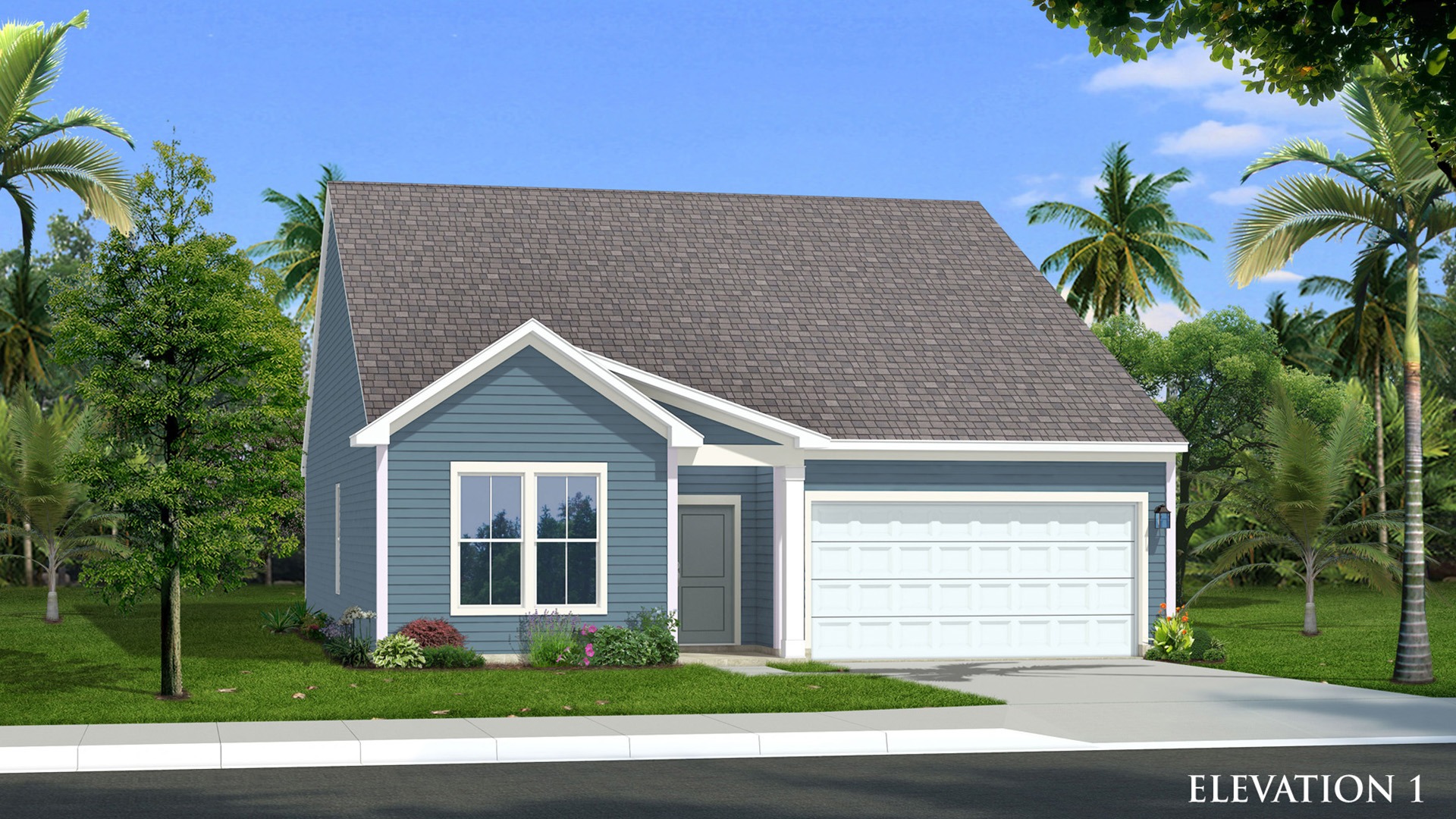
460 Sun Colony Blvd, Longs, SC 29568
The Chelsea features a 2 bay garage with the choice of a 2 bay side load garage or a 3rd bay garage. Two front bedrooms share a full bathroom. Choose to add a side bay for larger secondary bedrooms, full bath with dual sink vanity and larger primary suite walk-in closet. Flex space or private study can be chosen ILO of 3rd bedroom. The kitchen offers a large walk-in pantry, and a generous island that overlooks to the spacious family room with sloped ceiling and choices to add a side gas or electric fireplace. The primary suite has choices to add a tray ceiling, additional side windows or a side bay that will add sq. ft. The en suite primary bathroom features a dual sink vanity, step-in shower, private water closet and large walk-in closets. Optional outdoor living spaces offered are a rear covered porch, extended covered porch, 9 ft. slider from family room with extended covered porch, corner exterior or side exterior fireplace with the larger rear covered porch and optional door to back yard. Option to add an upper bonus room with 2 storage areas or choose to add a 4th bedroom and full bath or larger storage room with 3rd full bathroom.
524 Sun Colony Blvd
Longs, SC 29568
Sun- Mon:12-6pm / Tues-Wed: By Appt. / Thurs-Sat: 10AM-6 PM
843.309.2475