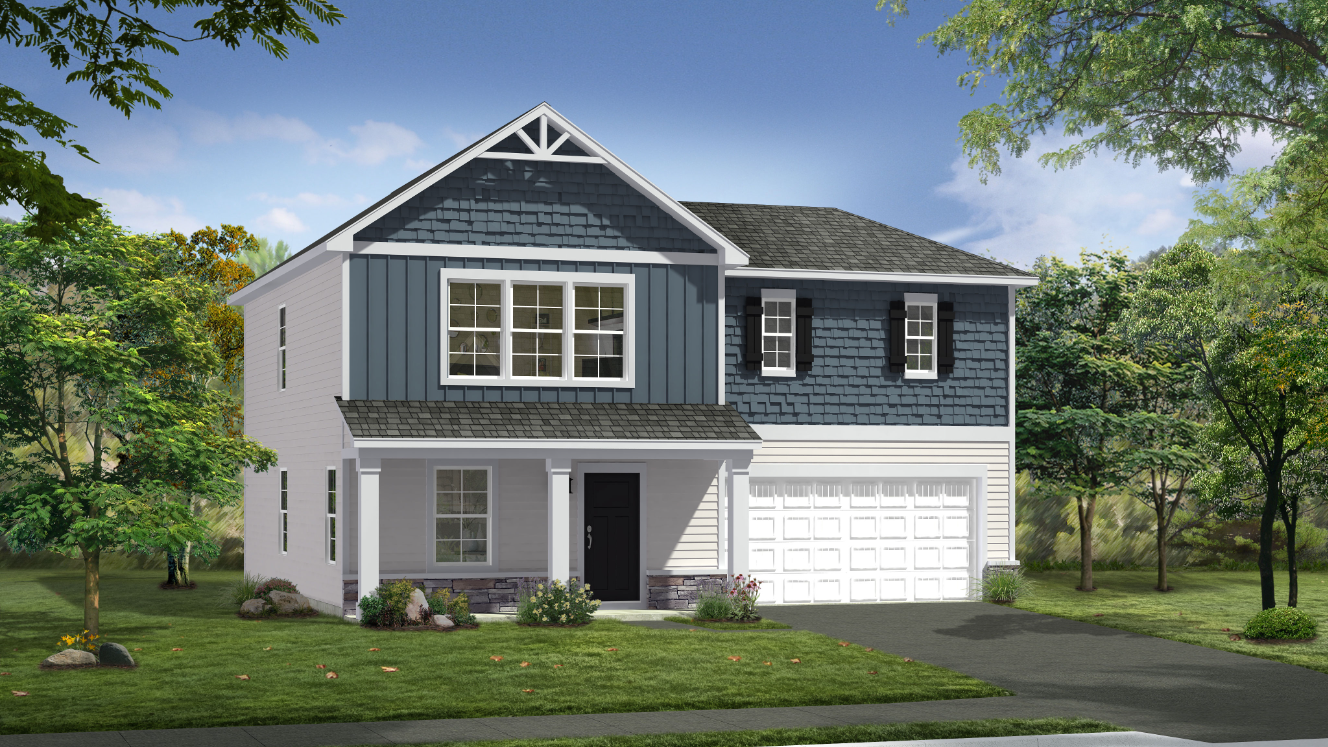
Welcome to the Crafton II, a beautifully designed floor plan offering the flexibility needed to truly make it your own! As you enter the home, you'll be greeted by a spacious family room, powder room, and stairs leading up to the second level. You can also access the house through the attached 2-car garage, which is weather-protected. The dining and kitchen area is quite roomy, with a generously sized island that extends into the open-concept family space. Moving on to the second level, there's a beautiful owner's suite with a large walk-in closet and an en-suite bath, featuring dual vanity sinks and a soaking tub. To make this space even more luxurious, consider upgrading to a seated shower! For added convenience, the laundry room is located on the second level within close proximity to the owner's suite and secondary bedrooms. Additionally, the Crafton II's offers a finished lower level option, adding a secondary family room or game room, ample storage space, and another full bath. With its open-concept design and endless upgrade options, the Crafton II offers the flexibility needed to customize your living space and create your dream home!