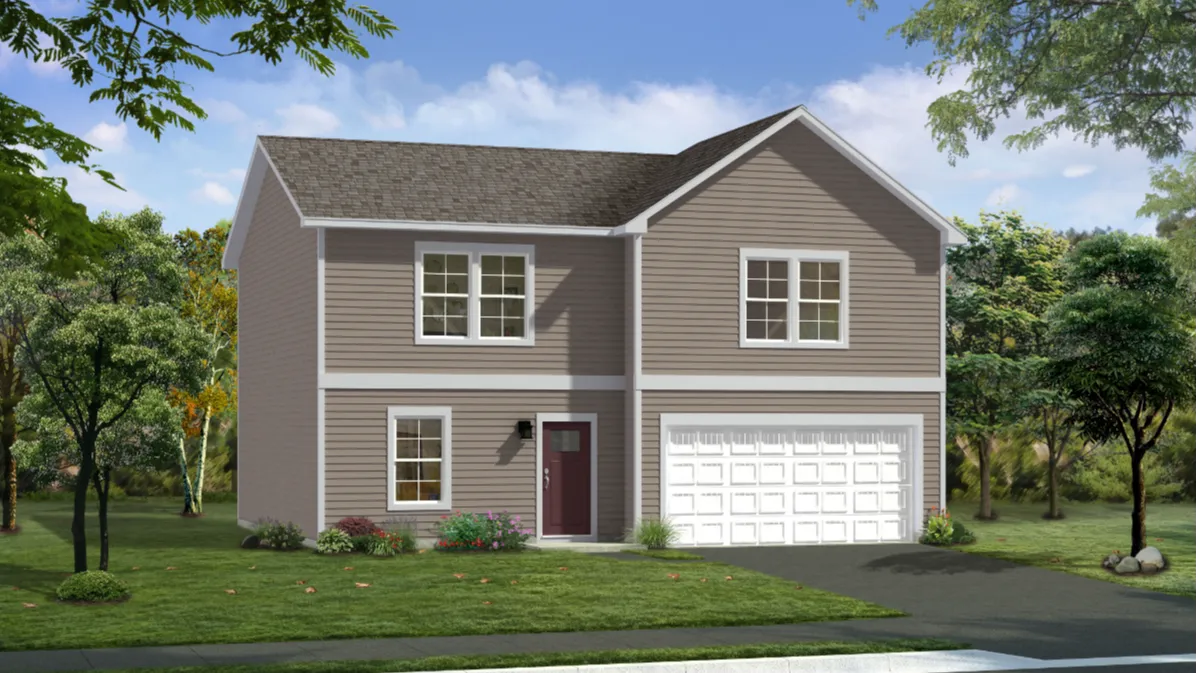
Welcome to the Whitehall, an exceptional, open-concept home designed just for you! Crossing the threshold of the main entryway, you will find a spacious family room that seamlessly flows into a gorgeous kitchen complete with an inviting island and breakfast area. From there, enjoy access to a powder room and flex space that can be used as a home office or upgraded to a fifth bedroom with a full bath for guests. Open and spacious by design, the Whitehall's main level offers the perfect space for family and friends to gather! As you ascend to the second level, you will find a luxurious owner's suite complete with an en-suite bath featuring a dual vanity sink and soaking tub, and a generous walk-in closet. For an added touch of elegance, consider upgrading to a seated shower! Continue down the hall to find three additional bedrooms, a full bathroom, and a laundry room. In need of more space? This floor plan offers a front or side load 2-car garage and a finished lower level that can be used as a secondary family room or game room, ample storage space, and a full bathroom. Schedule a community tour to discover how we can build the Whitehall your way!