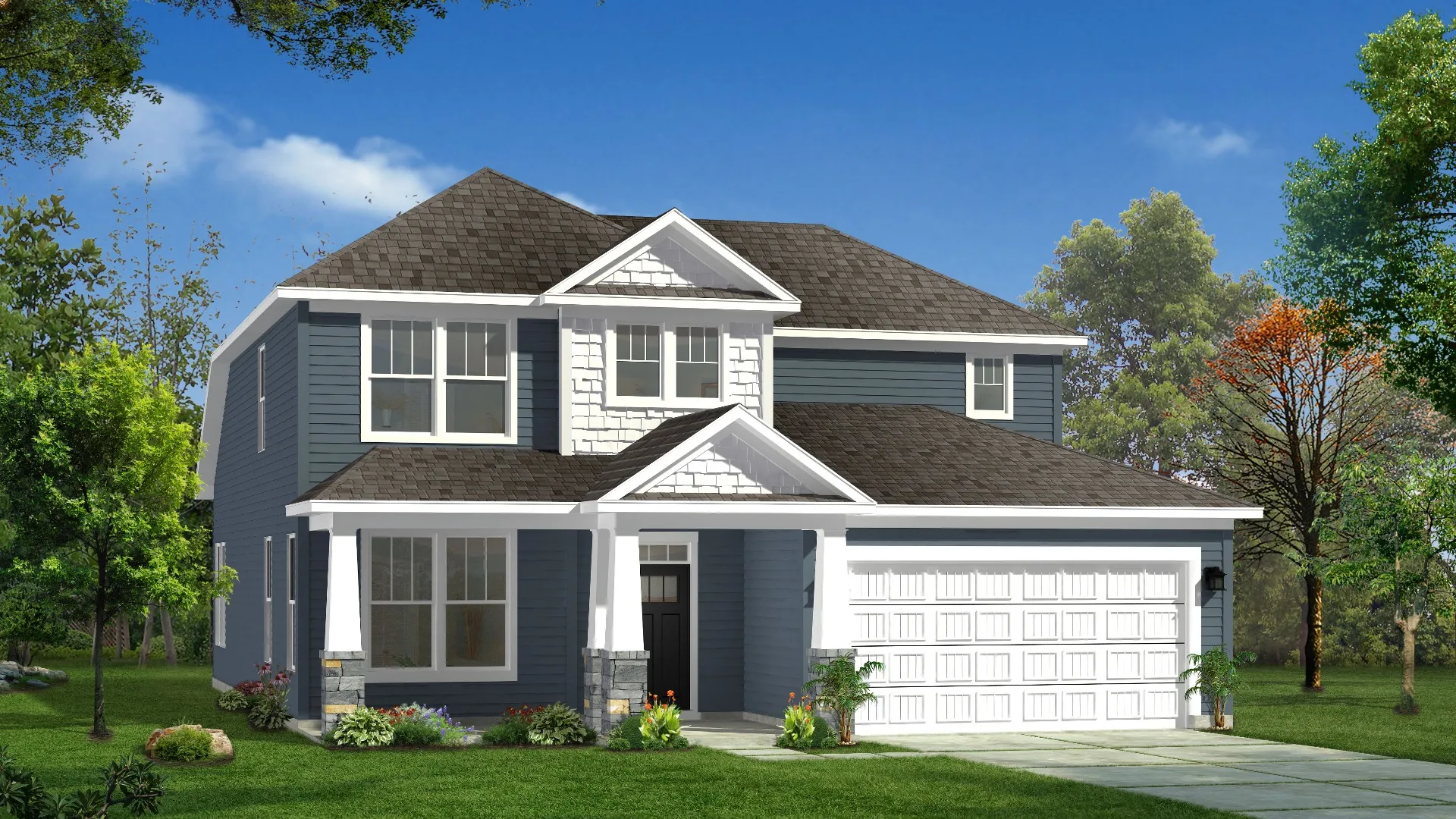
121 Ives Way, Piedmont, SC 29673
This Middleton offers Craftsman-style architecture at its finest
- Entering into the open concept design you will see the spacious family room with fireplace.
- Oversized kitchen including a 7-foot island and butler's pantry that leads into the elegant formal dining room.
- The roomy main level primary suite features an extravagant walk-in closet.
- Primary bathroom with a dual vanity, linen closet and marble tiled walk-in Roman shower with bench seat.
- Other main level features are the powder room, coat closet and large laundry room with private garage entrance.
- The second level is where you will find the 3 secondary bedrooms as well as a full bathroom with dual vanity.
- Included optional choices are a covered porch, fireplace, and an optional 2nd level bonus room.
Contact us or visit our decorated model home for more information on this home and the Woodglen community!
*Temporarily discounted promotional pricing (“Promotional Pricing”) for homesite 193 in the Woodglen subdivision (Piedmont, SC), as shown above, is not available for and may not be combined with any offer, promotion, or incentive offered by DRB Homes (including, without limitation, any closing cost assistance/contributions or other financial incentives offered by DRB Homes). DRB Homes may, in its sole discretion, and without prior notice, modify or discontinue the Promotional Pricing at any time. Additional limitations apply. See a DRB Homes sales consultant for more information.
122 Ives Way
Piedmont, SC 29673
Daily: Sun 1pm - 6:00pm | Mon - Thurs 10am - 6:00pm | Fri 11am - 6:00pm | Sat 10am - 6:00pm
864.729.4168